Creating a warm and comfortable living room
By now you know that I love white interiors! How do you create a warm and comfortable living room while maintaining an overall white interior? The answer is add warm wood tones and lots and lots of texture. Today I’m sharing the “cozy bones” of our living room here in the French Country Modern.
I partnered with Lighting Design and Stone Mountain Casting on this project. Although I was not compensated, product was provided at no cost. However, all labor and installation costs were paid by me. This post also contains some affiliate links. As always, all thoughts and opinions are my own.
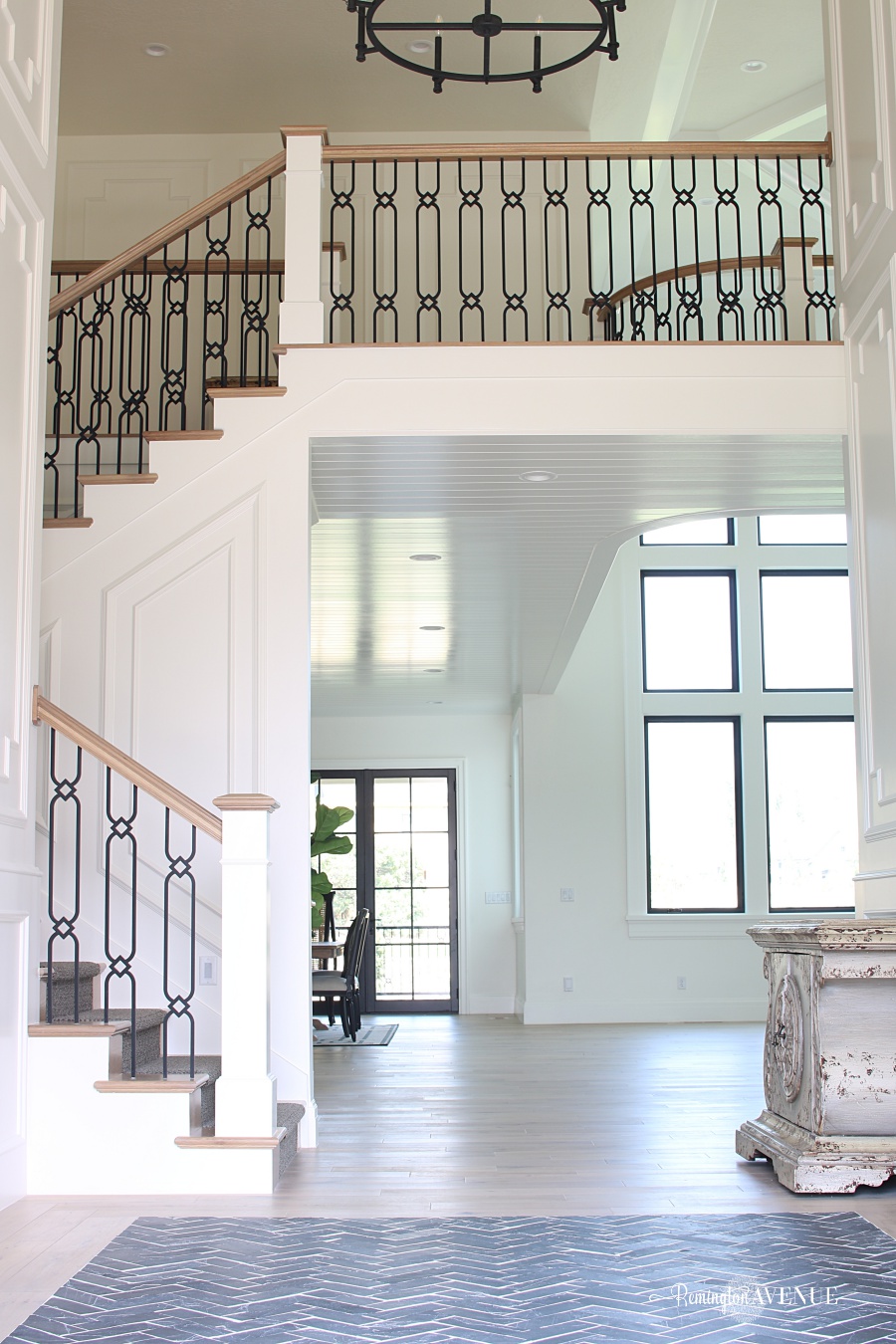
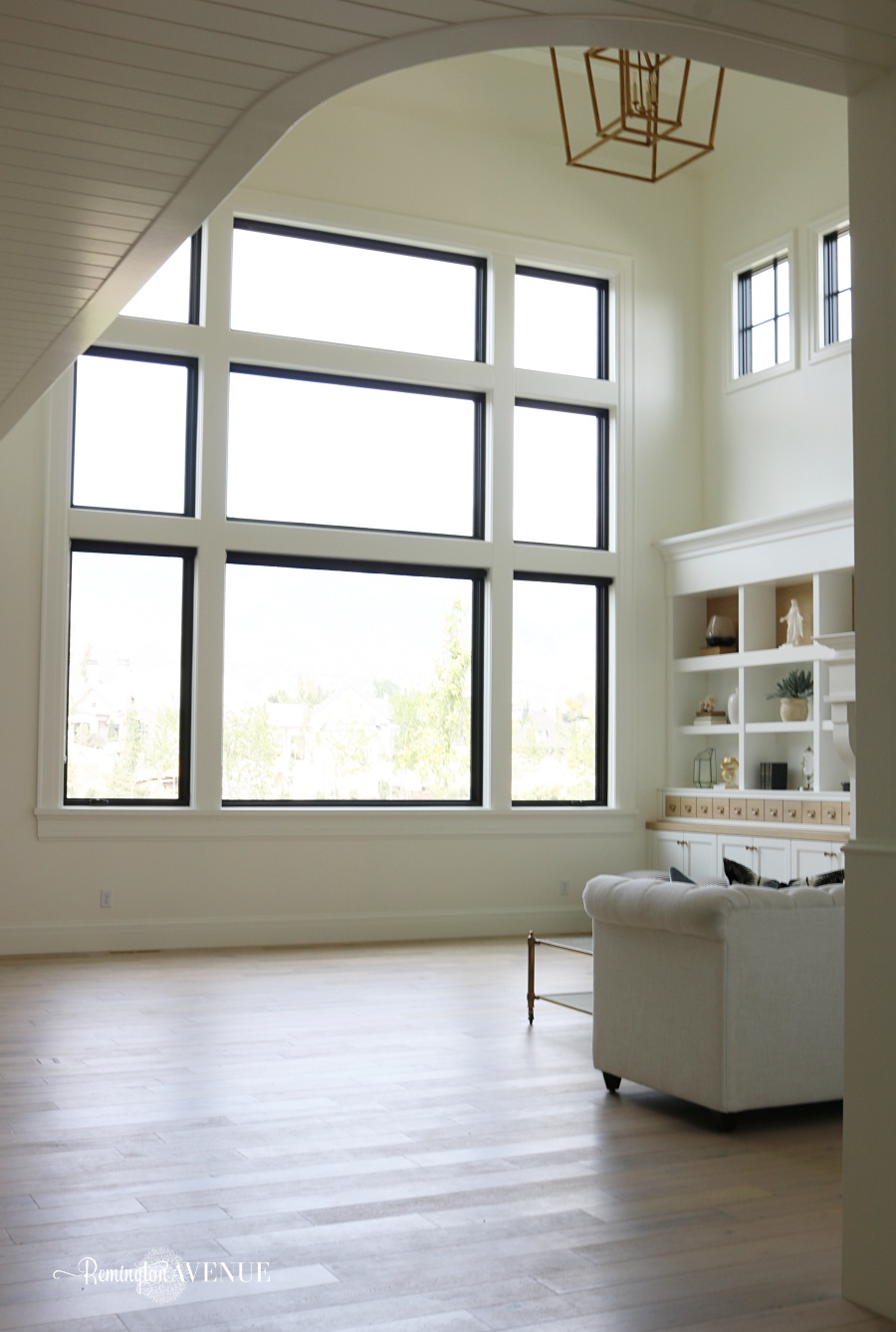
You’ve probably noticed by now that all my walls are white throughout my home. Bringing in natural wood tones through flooring and cabinetry have really helped ground the entire space and bring in some needed warmth and comfort. Natural white oak floors run throughout the entire main floor of the home. Black and brass accents are used thoughtout from counter tops (kitchen), windows, and lighting.
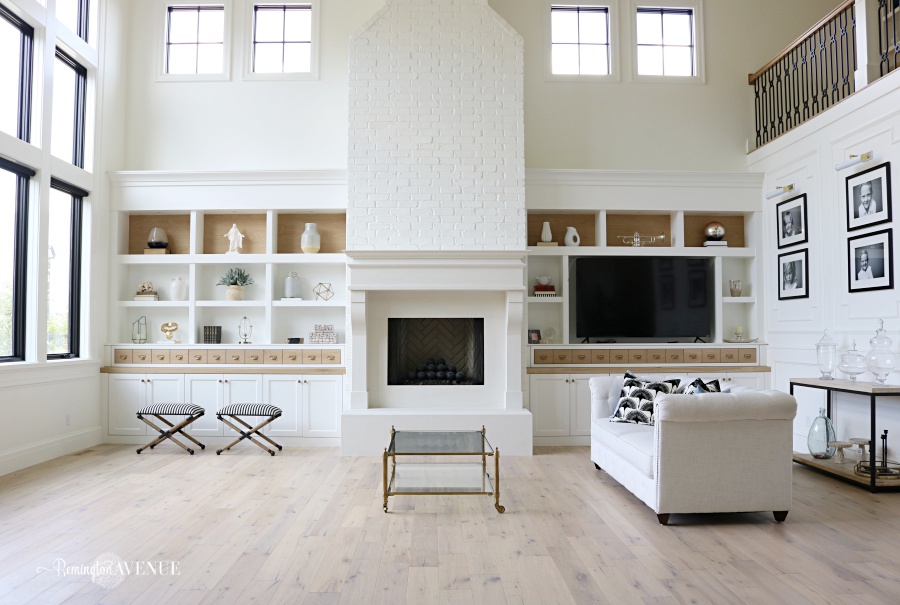
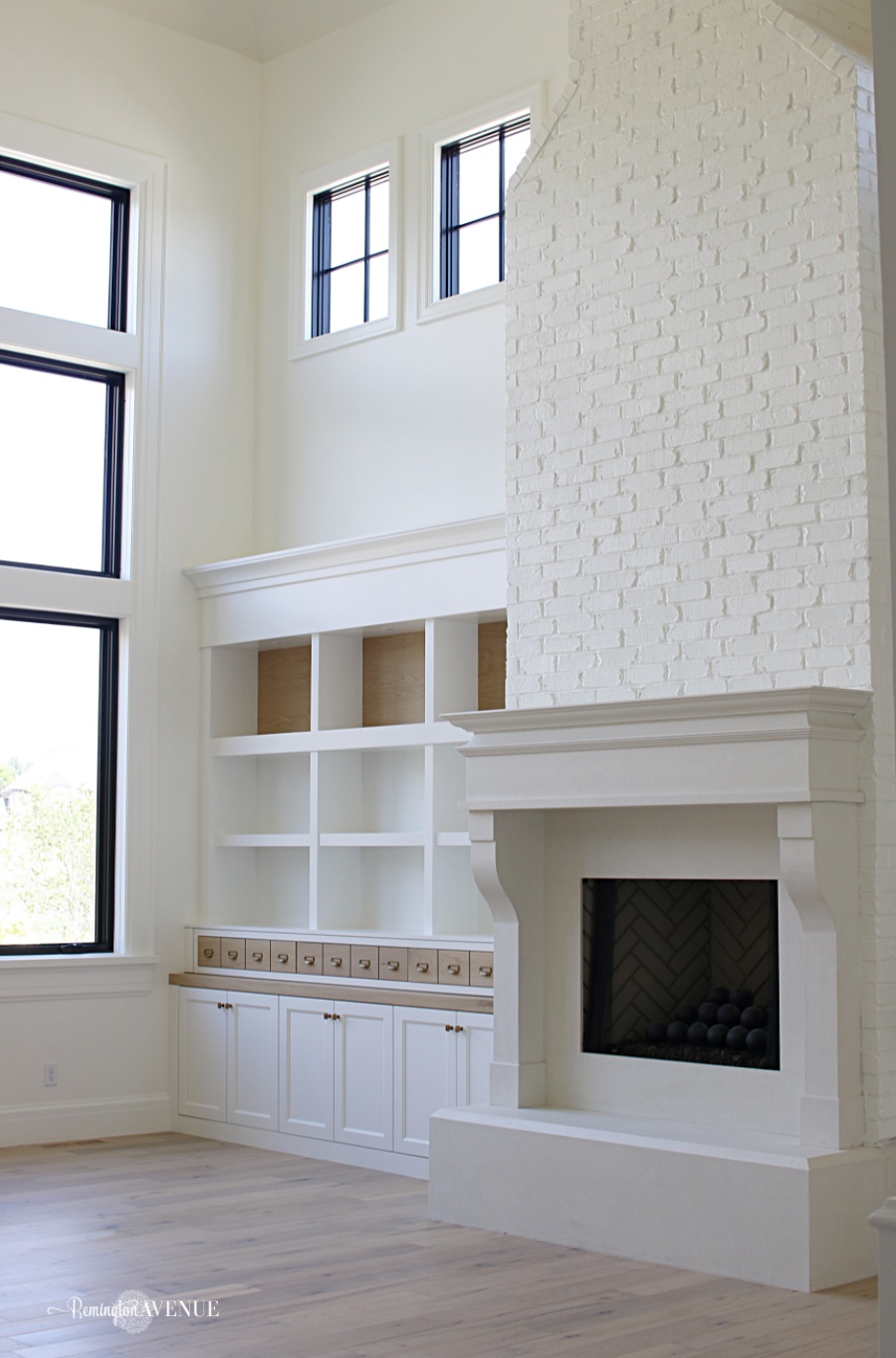
Working our way up to the walls, I brought in traditional thin molding boxes to create texture and visual interest. These molding boxes wrap our entire entry way as well. I designed this wall specifically to showcase a gallery of my children. Nothing says home and comfort more then personal works of art displayed in a cohesive manor. Art lights have been added to each molding box to accent the gallery. I love these Mitzi 2 toned art lights from Lighting Design Company. They add a touch of elegance without being to formal.
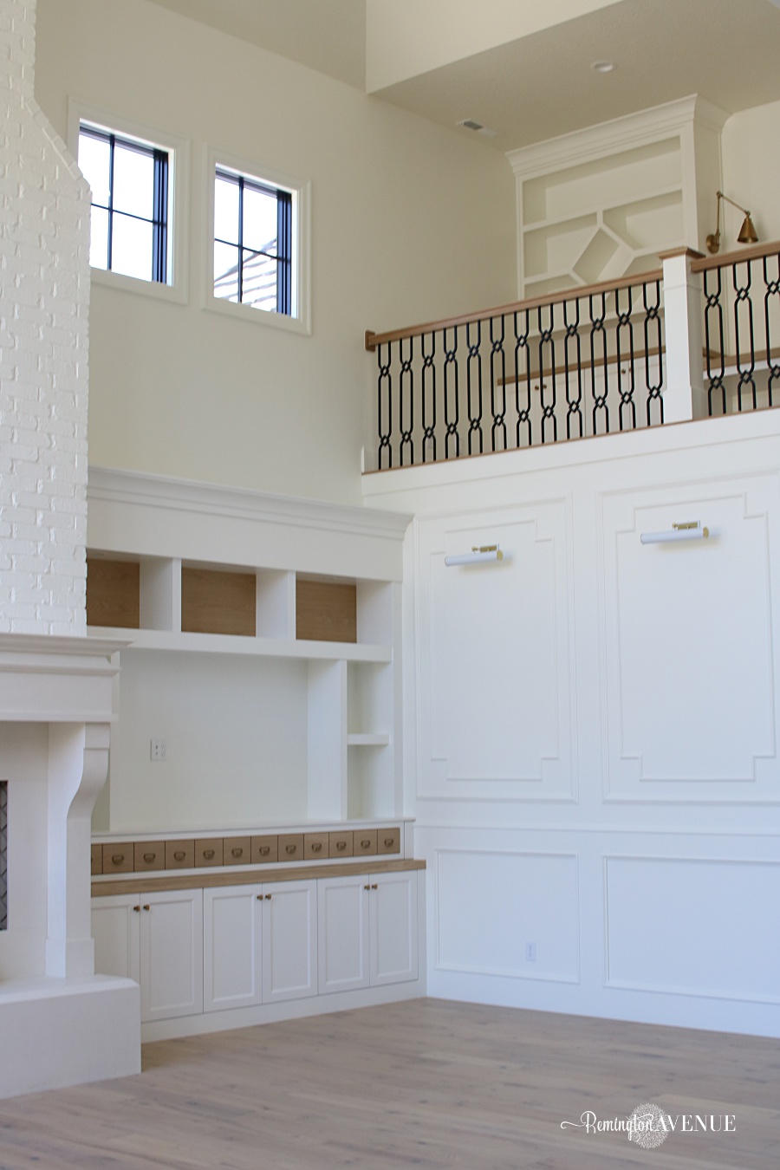
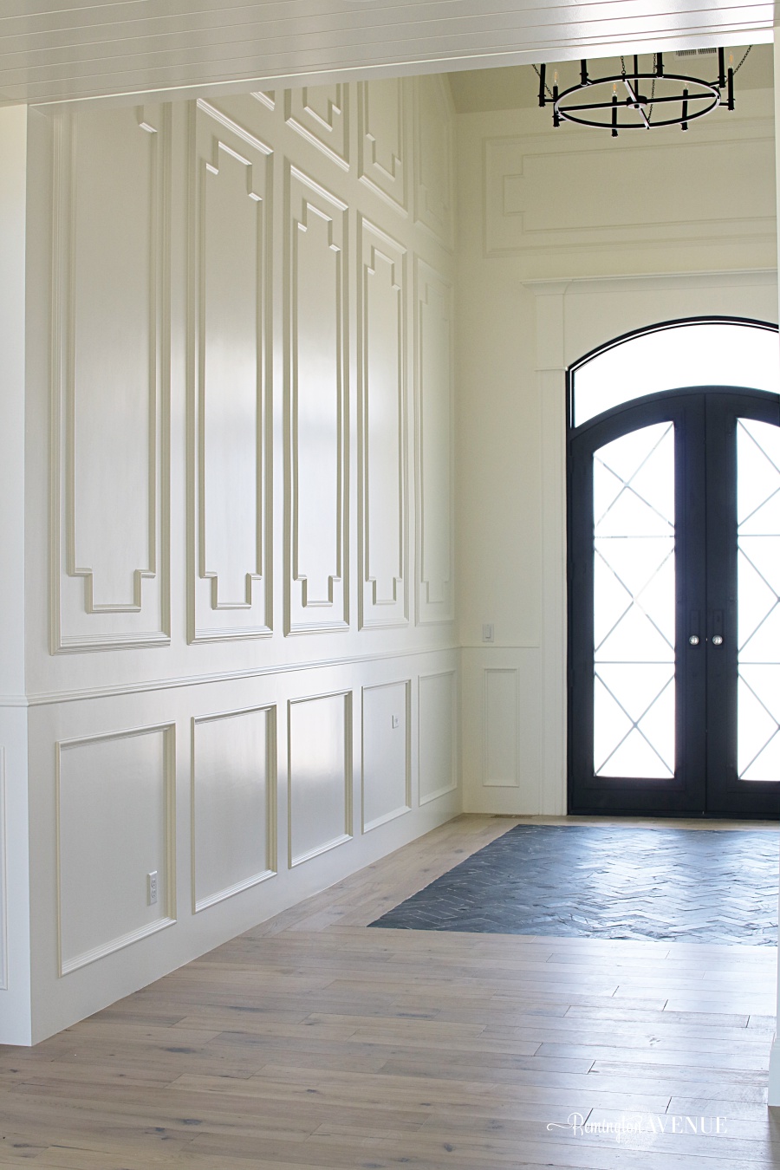
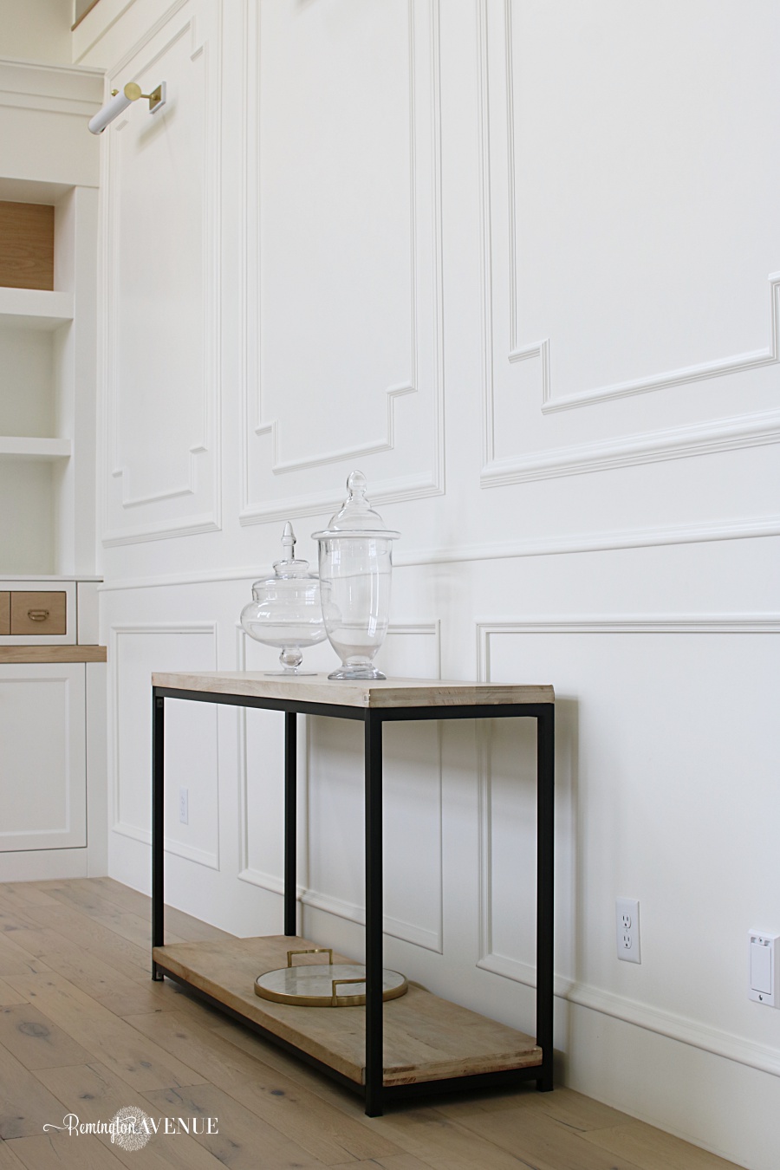
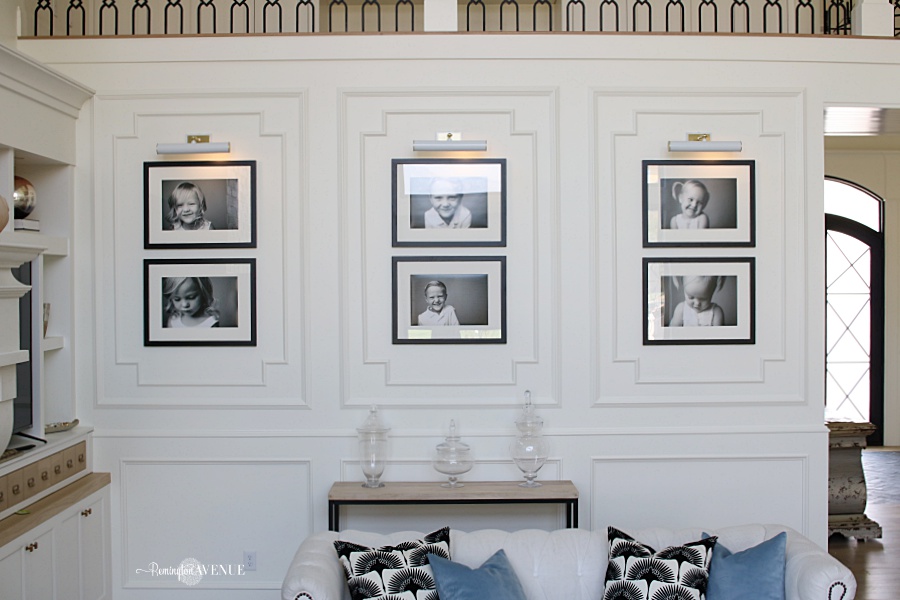
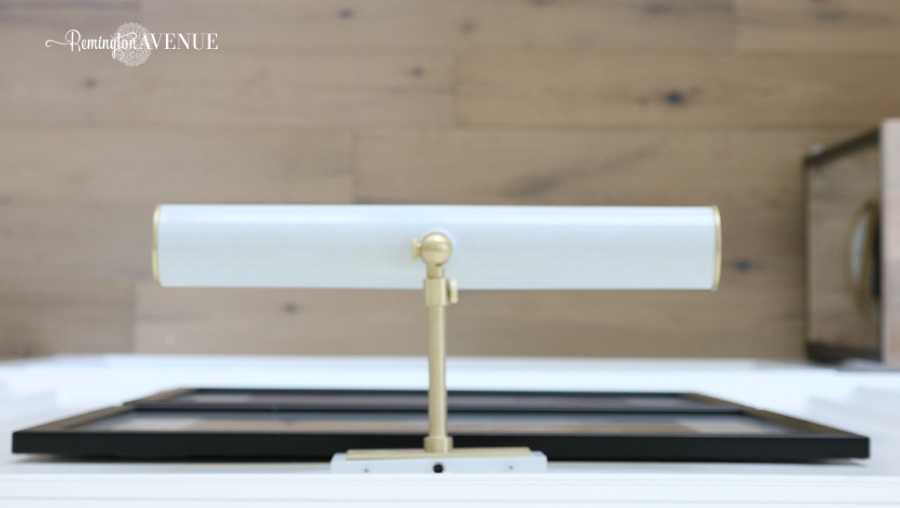
The mantel is definitely the focal point of this living room. I designed this oversized cast stone surround to carry the 2 story height of this space. I worked with Stone Mountain Casting to create this very traditional look. From bottom to top, my cast stone fireplace surround measures 7ft tall and 6ft wide. I selected the Ivory color to match the warm tones in my wall color.
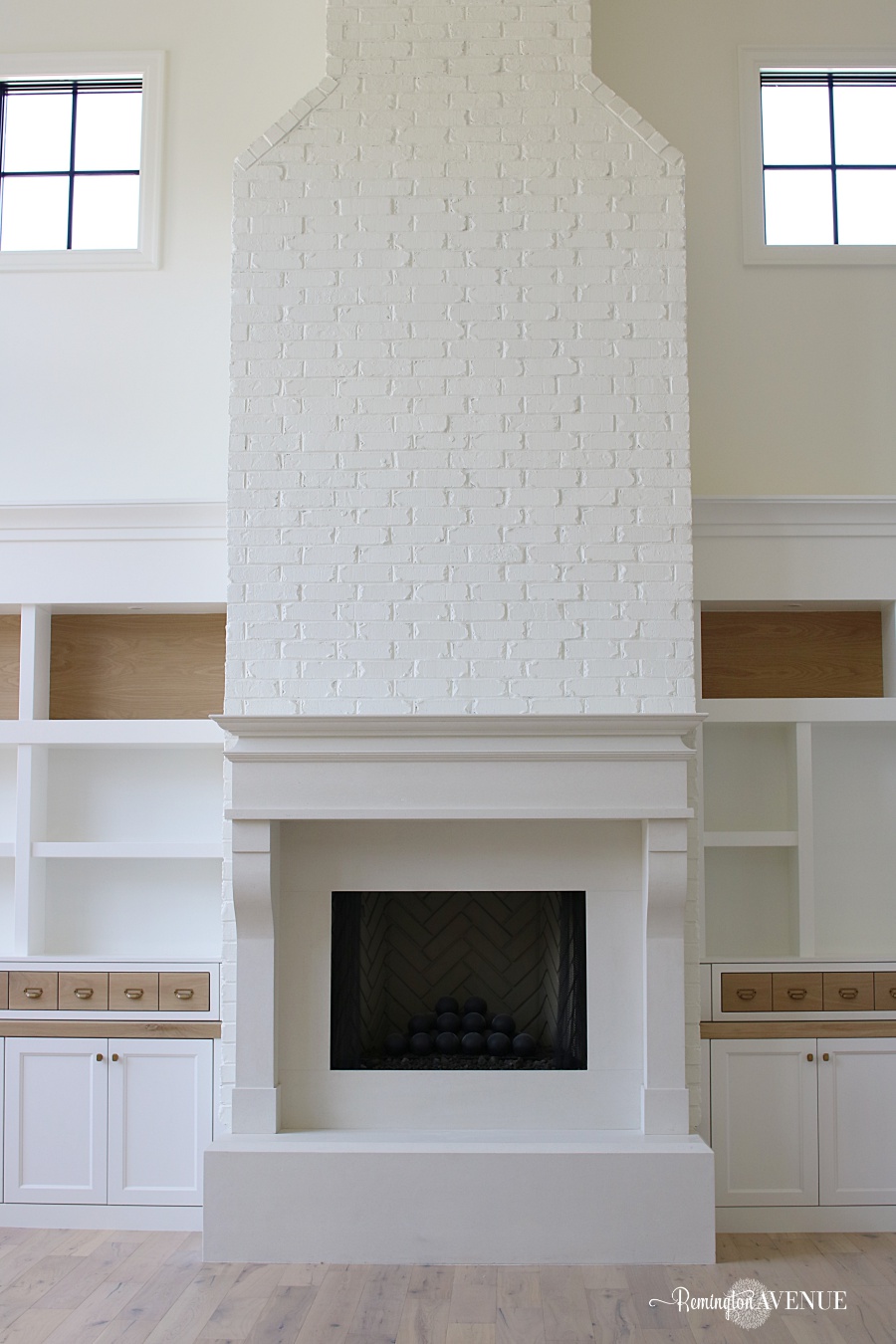
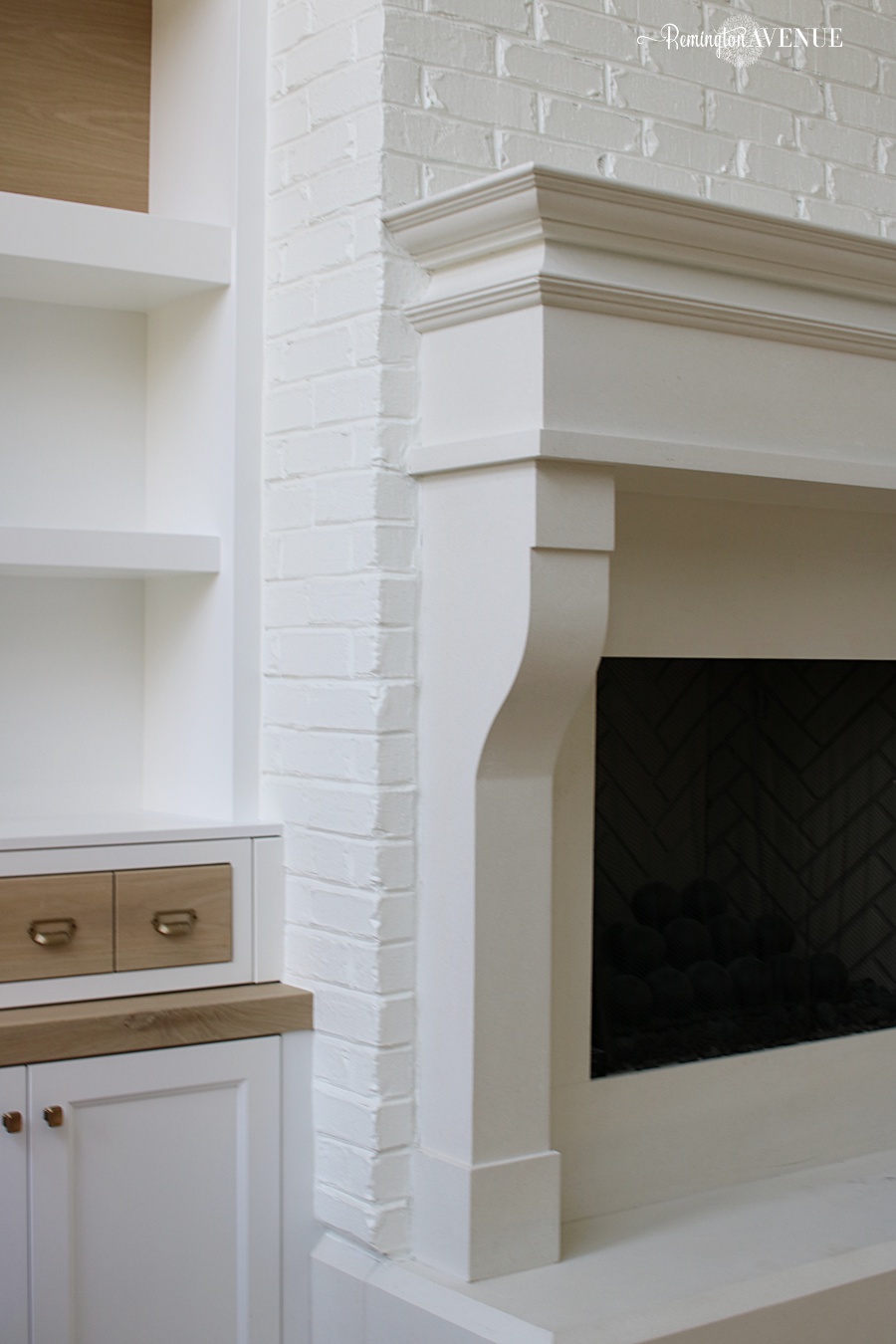
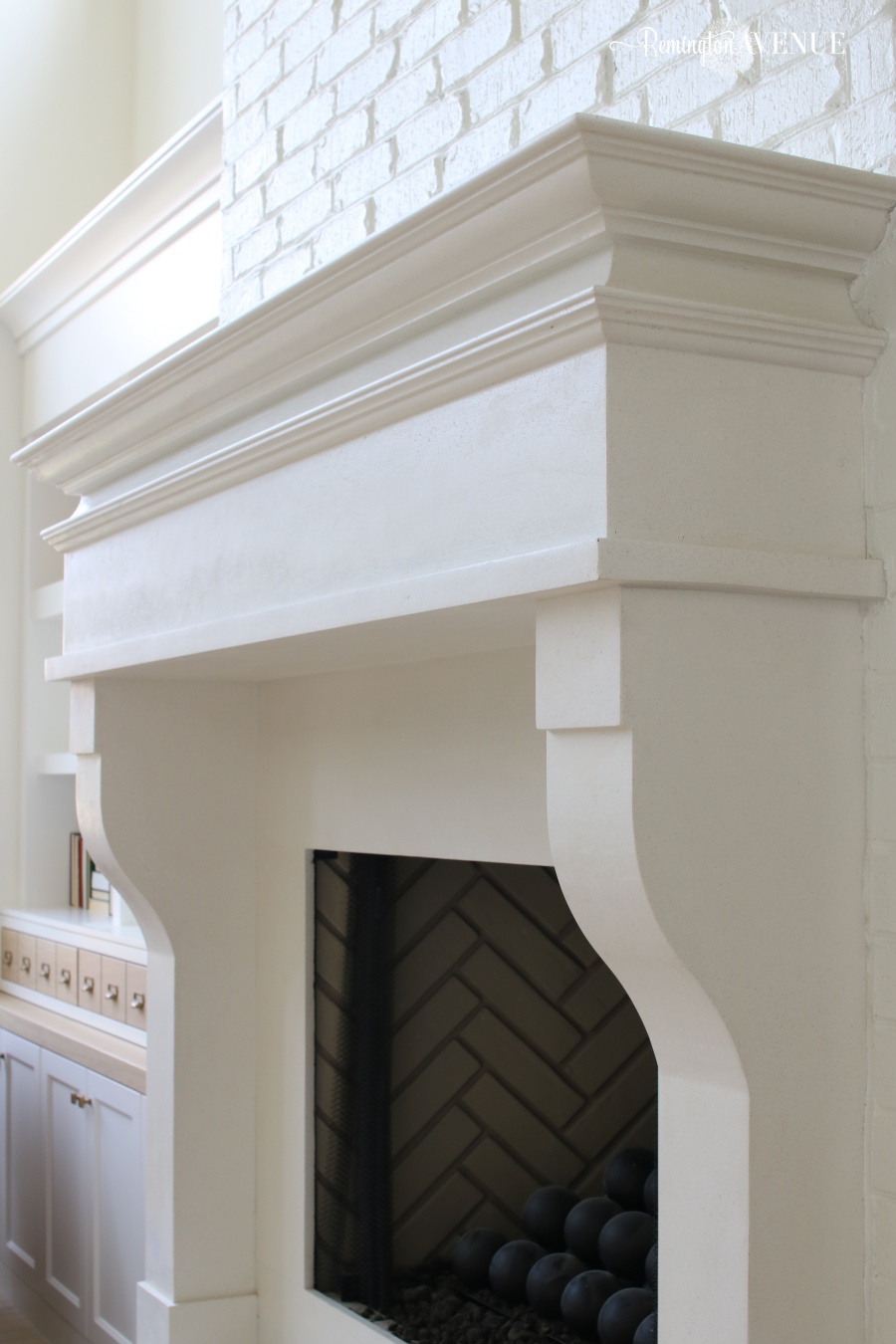
Remember texture is a key element to creating a warm and comfortable space. I have extended the presence of my fireplace all the way to the ceiling with painted brick. I love to bring a little of the exterior inside when available. The painted brick fireplace blends with the wall color and mantel, but adds so much beautiful texture.
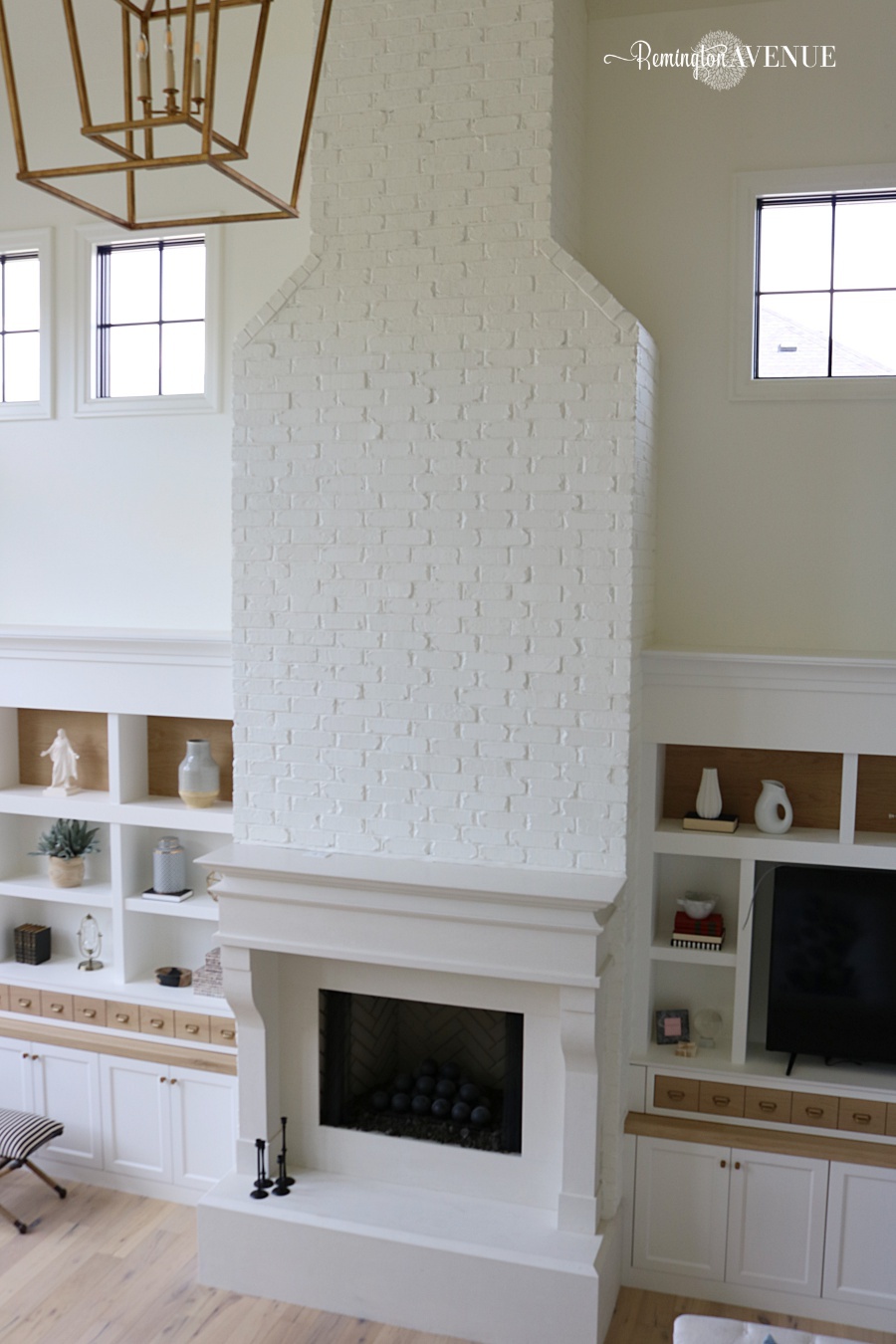
The built in cabinetry is dotted with warm wood accents also. Just like my kitchen, white cabinets act as the base, but white oak is used selectively to showcase key design features. Since my kitchen and living room combine into one open living space, they need to act together. I have repeated the white oak apothecary drawers (from my kitchen) and used all the same hardware. Just like my kitchen hutch, these apothecary drawers are actually large functional drawers with false fronts. Vintage apothecary drawers add a sense of history and add to the overall “comfortable” or nostalgic feeling.
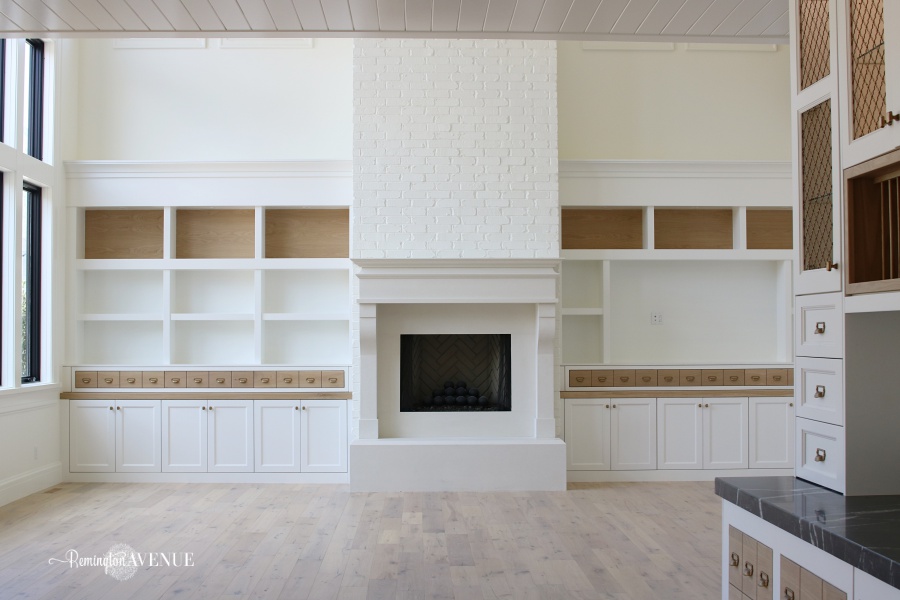
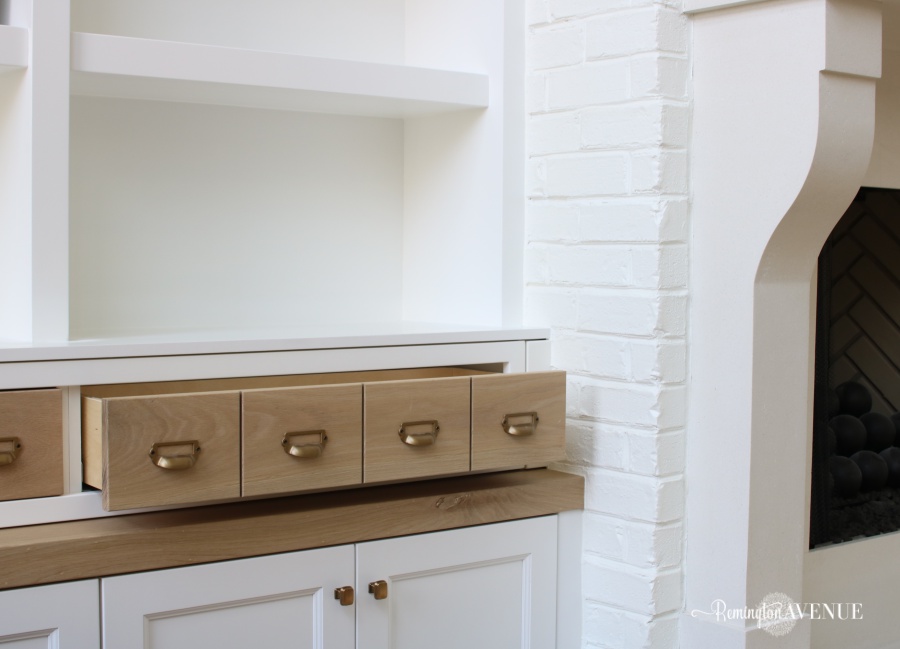
To break up the sea of white, I added white oak backing to the top shelves of my built in bookcases. Moving color around in a space (even if it is a neutral) maintains balance in a space and internally feels comfortable. Obviously as I add furnishings and accessories, this living room will really come to life. But it is important to consider how colors and textures make you feel as you design a space from the ground up.
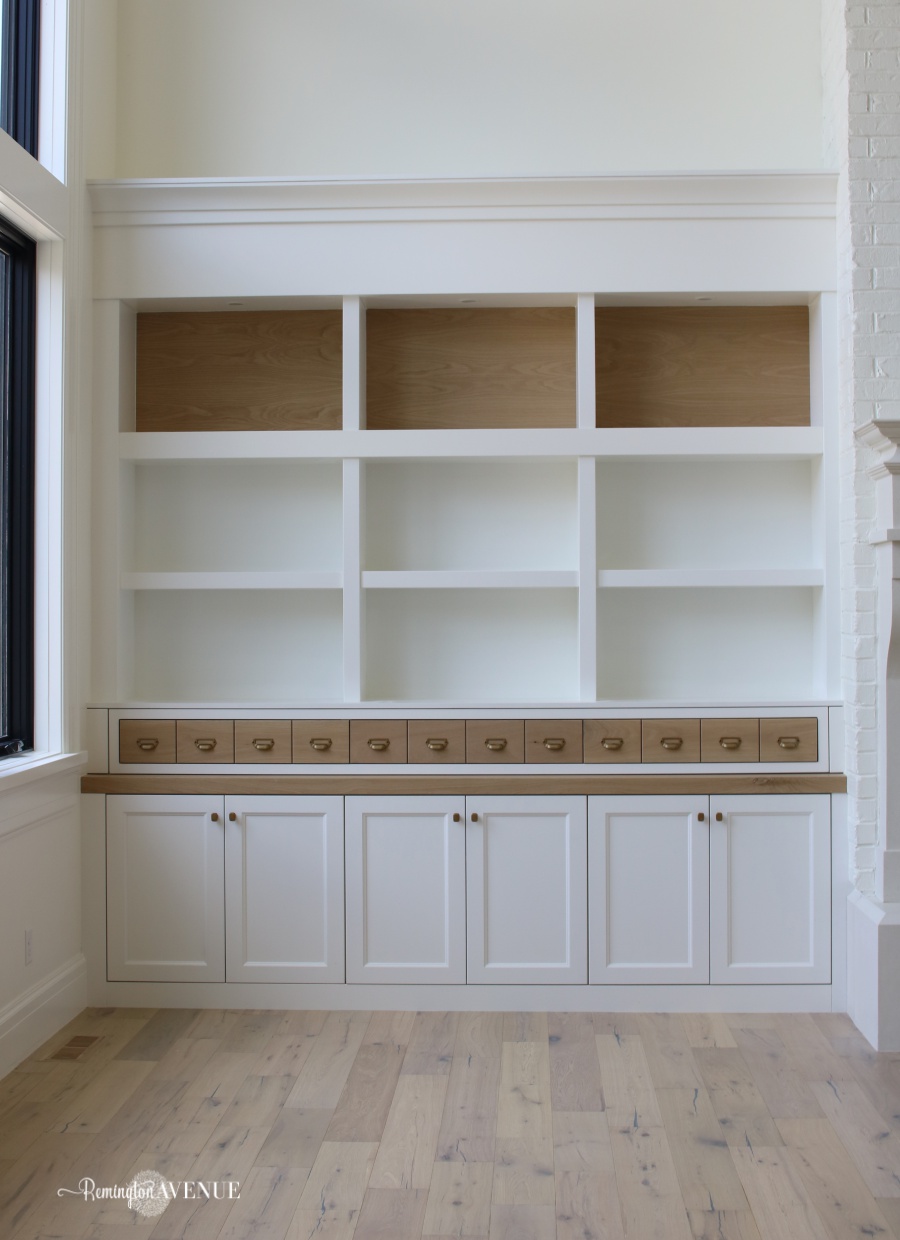
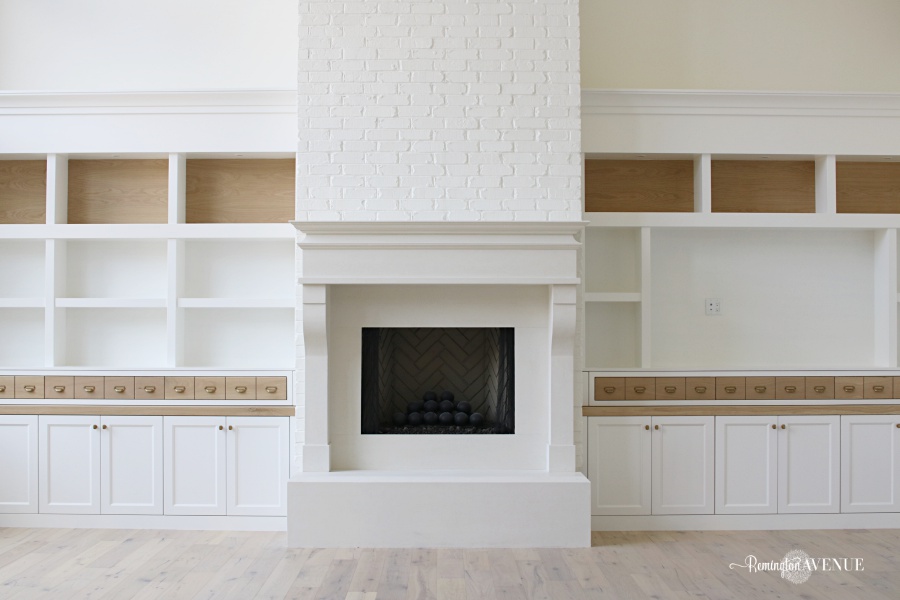
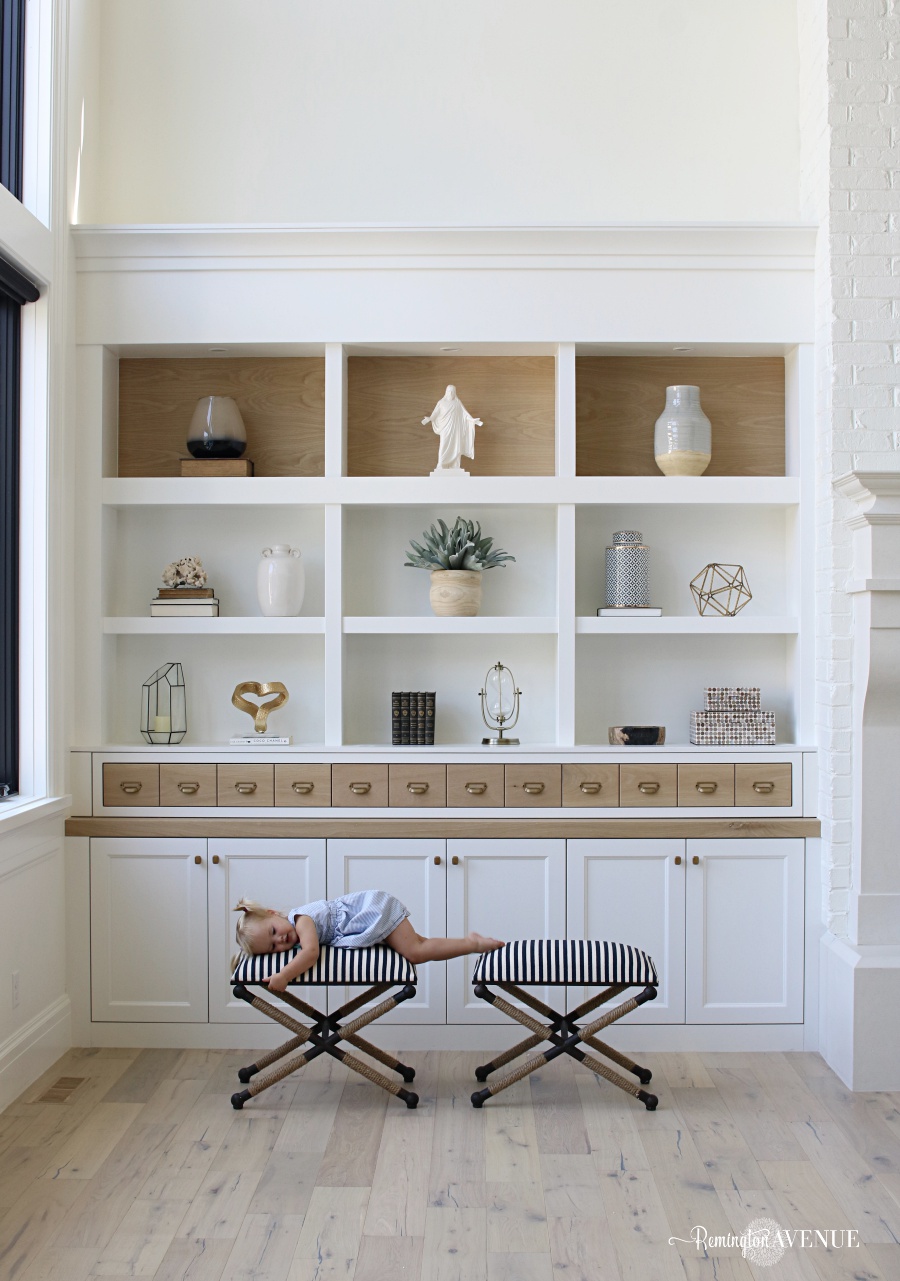
The 2 story ceiling even got a punch of design. “Diamonds are a girls best friend”, and my home is no exception. If you have been following the design journey of this home, you have noticed this diamond detail repeated in many of the main living areas. My stair balusters, living room ceiling, built in shelves (upstairs), stair case carpet, and kitchen details all carry this graphic pattern in a different way. Cohesive design is comfortable and soothing. You may not pick up on it (unless pointed out) but balance and subtle repetition create a calm and cozy atmosphere.
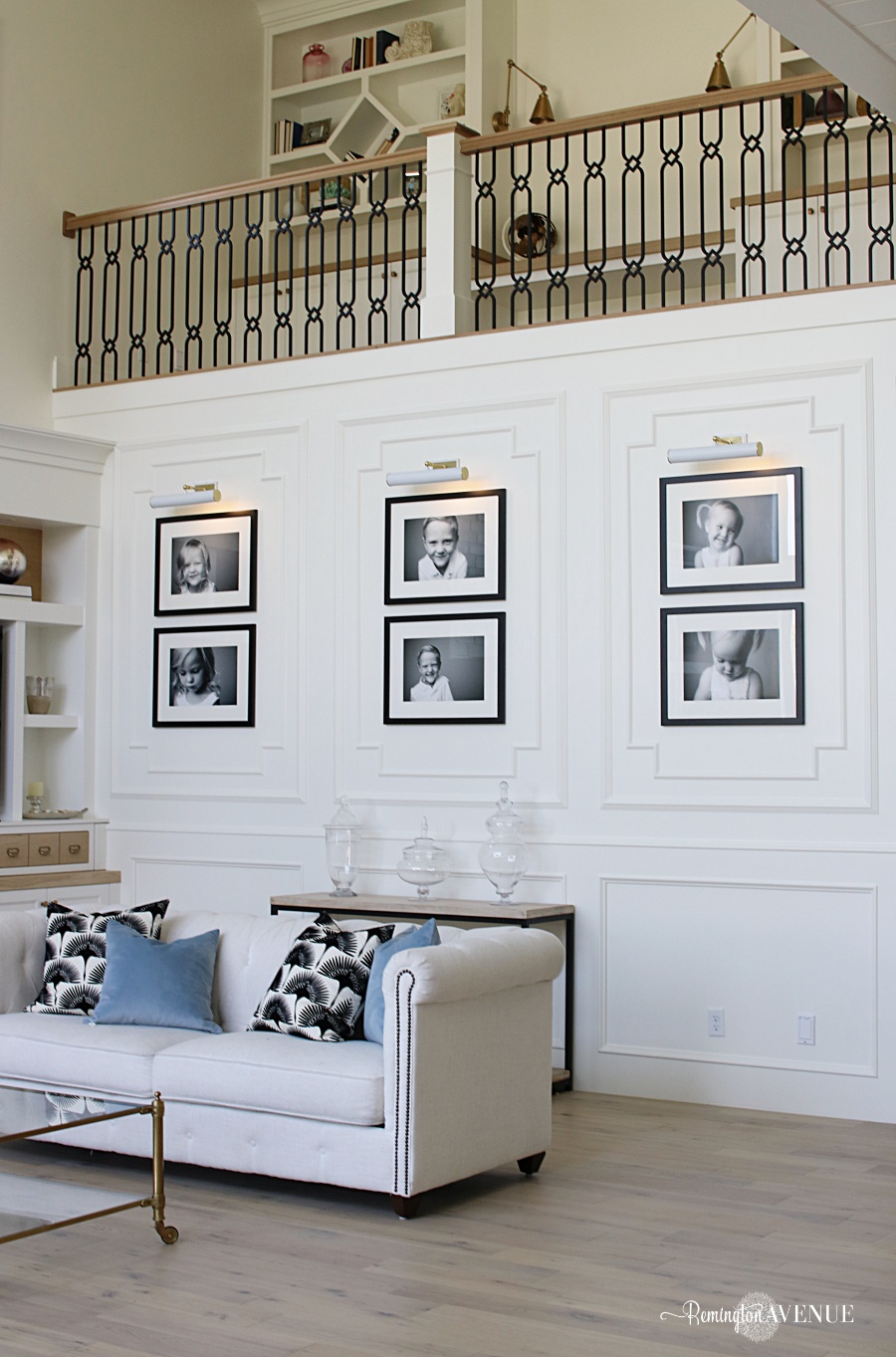
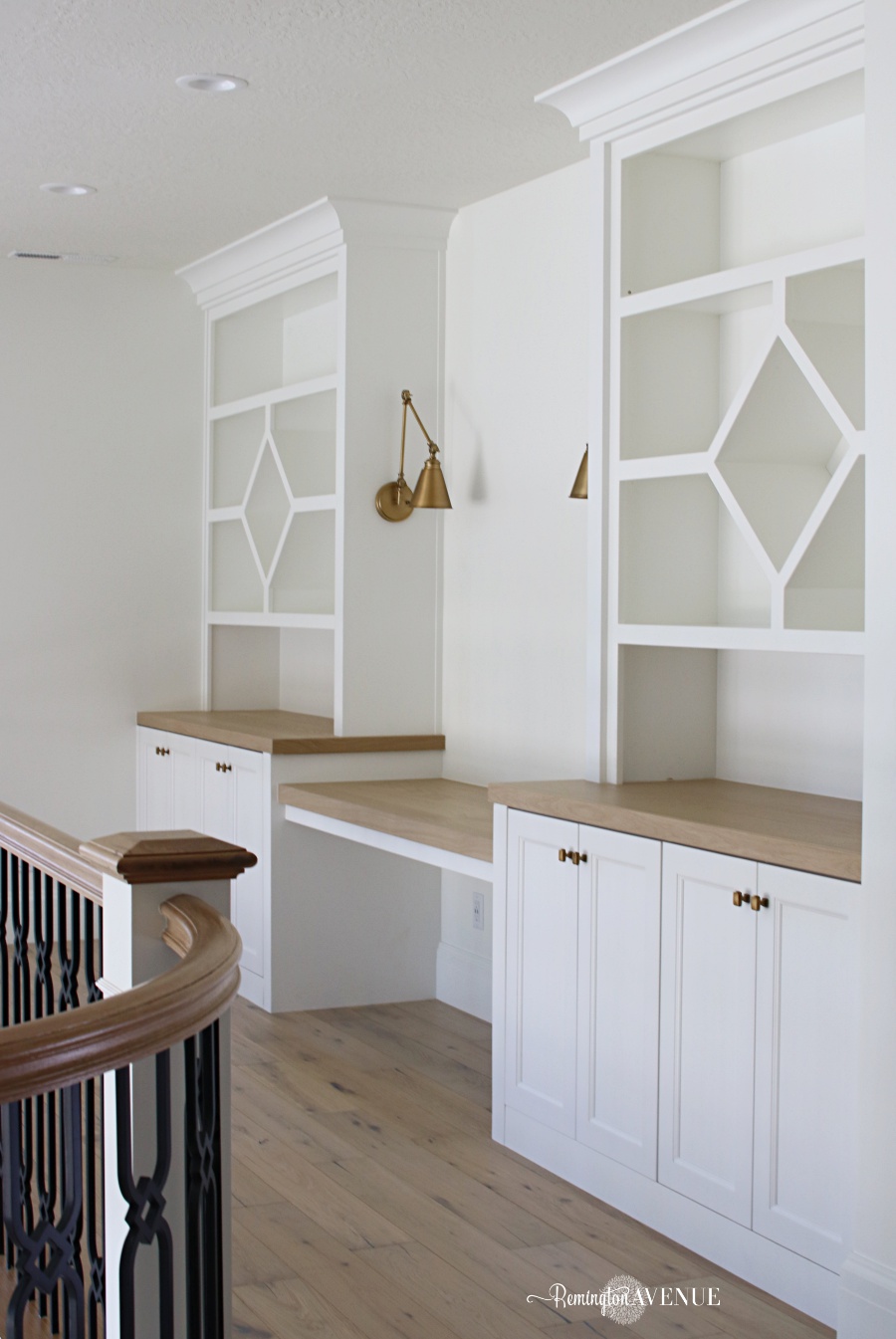
The last design element I want to point out is the lighting. Lighting is key to creating a warm and comfortable living space. You’ll notice I have a lot of natural due to the two story wall of black windows. Aside from the recessed ceiling lighting, I have pendant lighting, art lighting (ambient), and another layer of ambient lighting in my built ins. Lighting is a huge contributor to the overall comfort and feeling in this living room. Don’t underestimate its power!
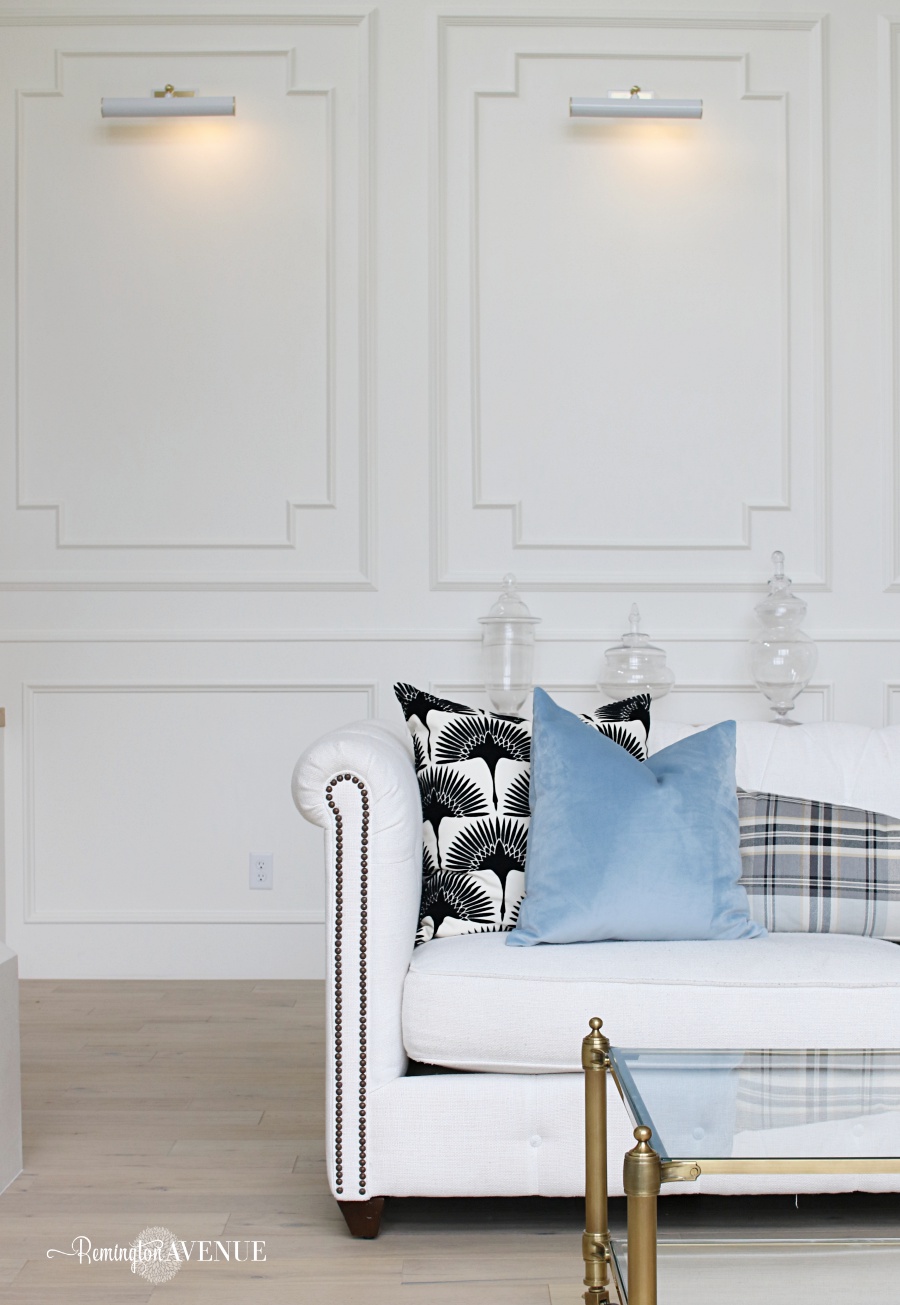
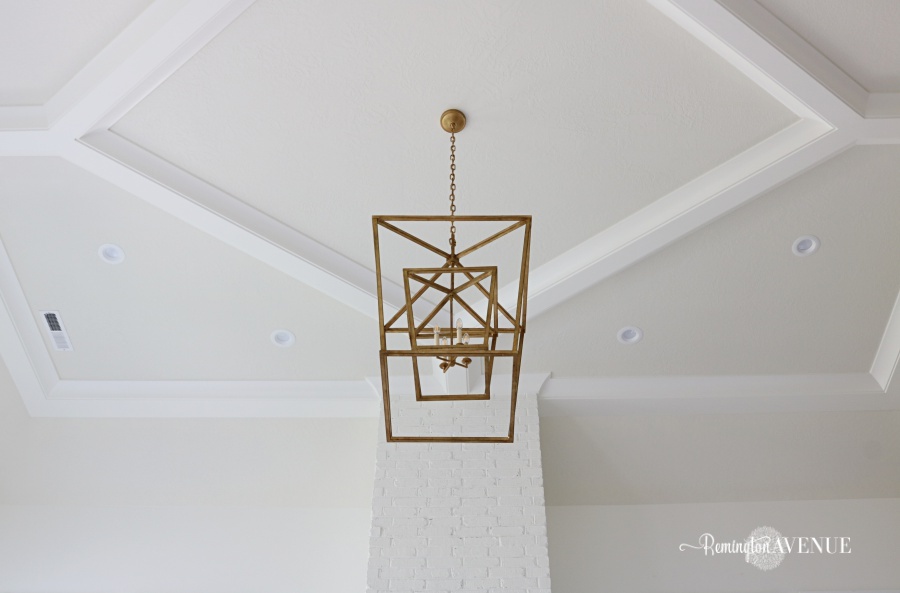
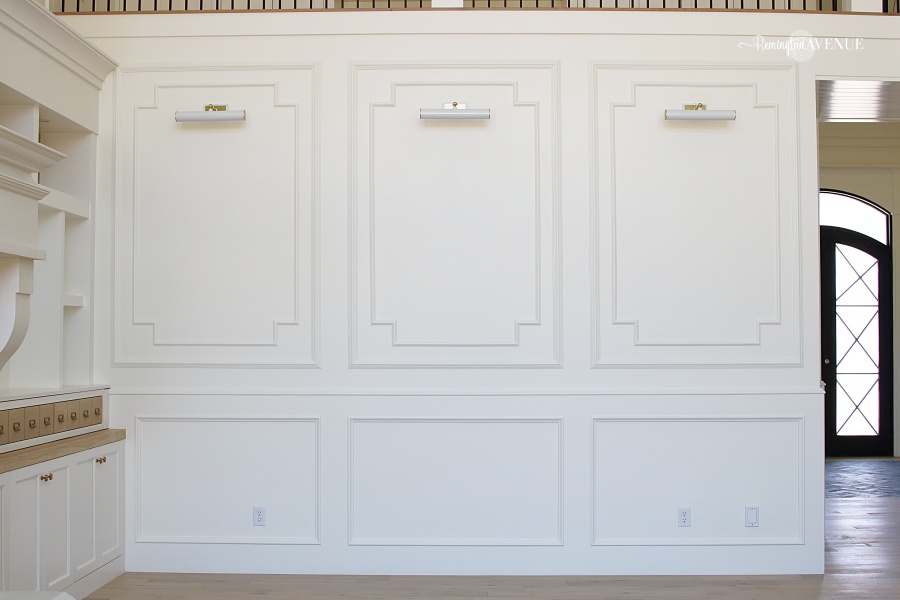
Design details listed below. Over the next 2 months this living room will be fully furnished. I’ll share an additional tour once it’s complete. If you love my blog, please subscribe and join our little community over here at Remington Avenue. I always love reading your comments and thanks for stopping in.

Click Here for Fireplace mantel
Click Here for wall & cabinet color
Click Here for Wood Flooring
Click Here for Mitzi Art lights

 Add to favorites or read later
Add to favorites or read later

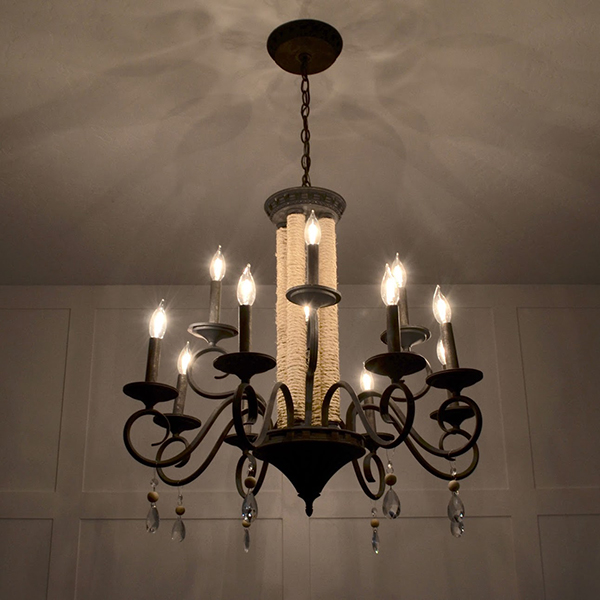
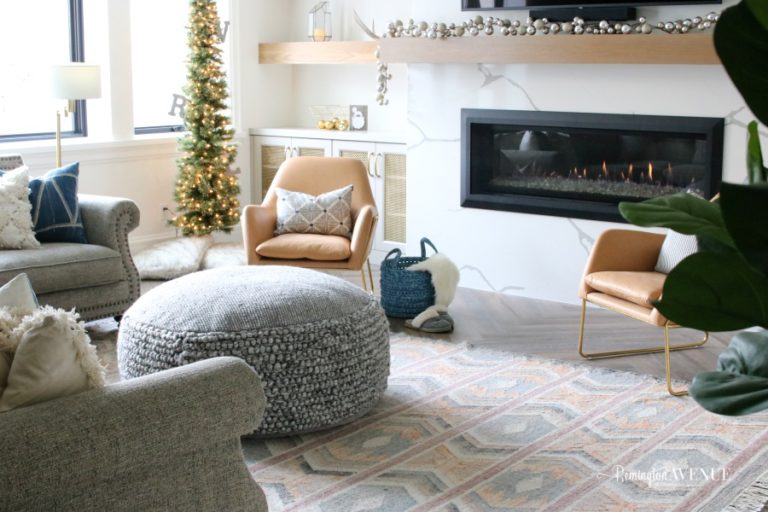
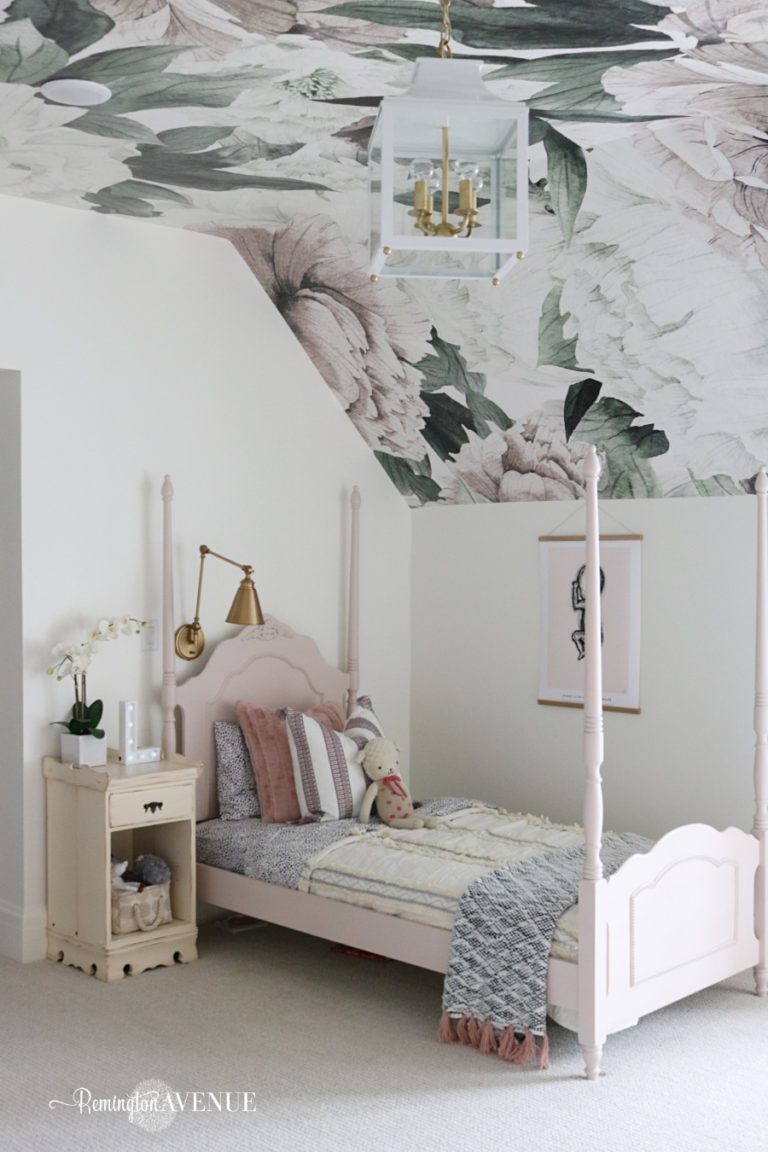
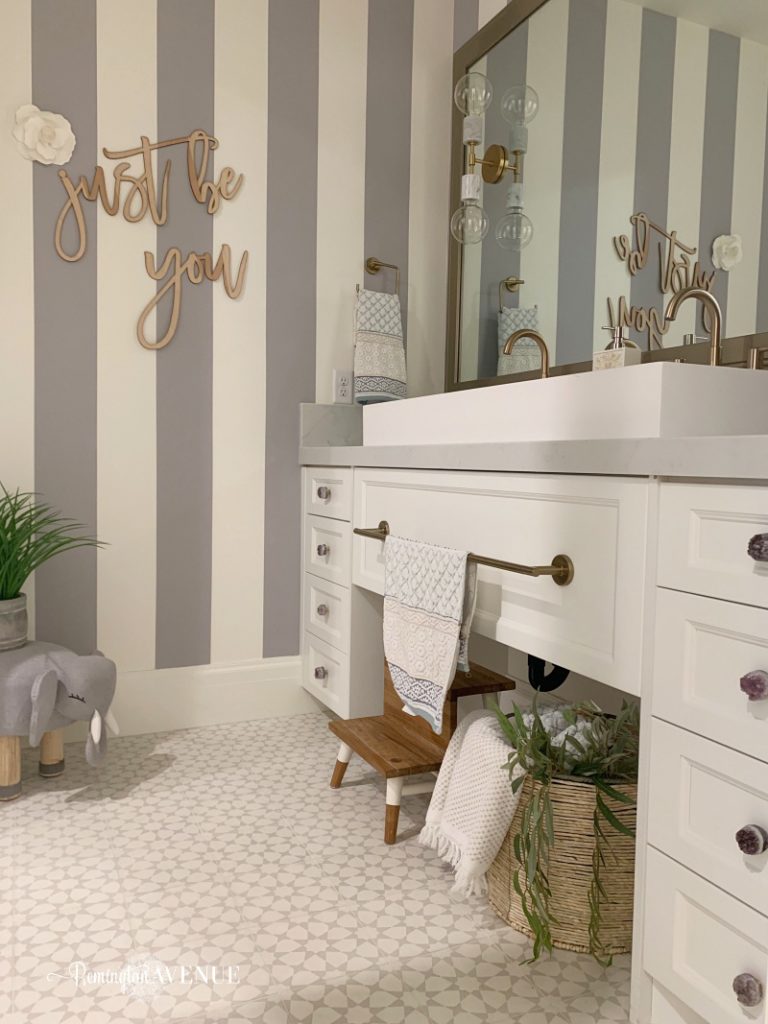
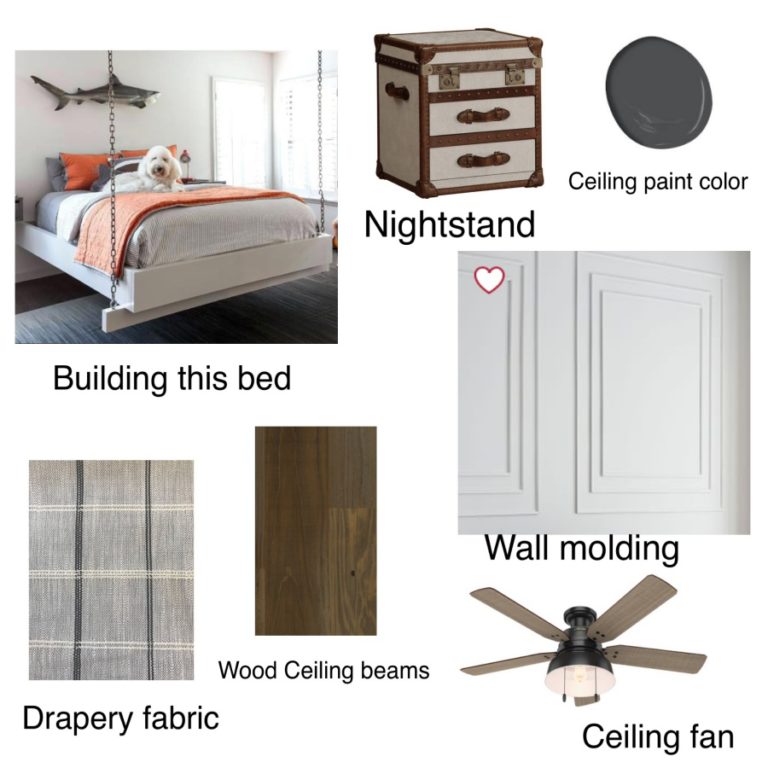
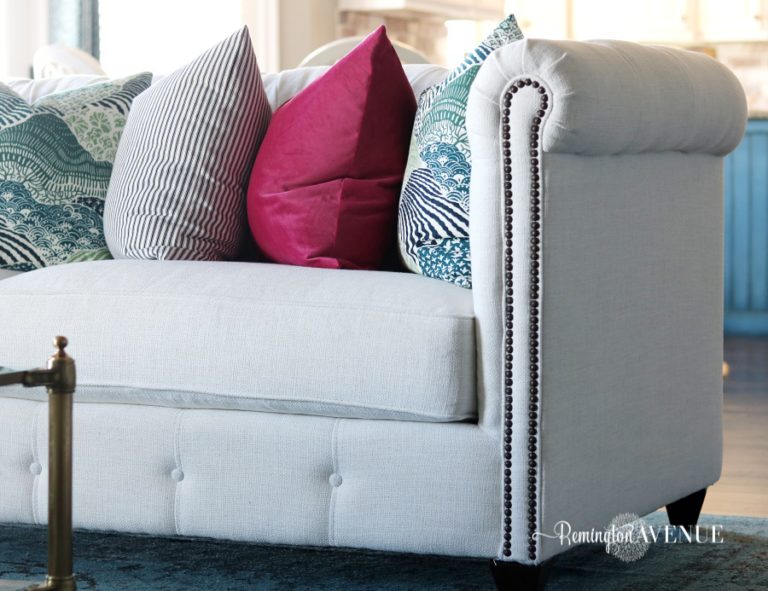
Wow, this space is amazing.
The house is beautiful, It’s great to watch you make into a home.
Thank you for sharing
I’ve been waiting for this! I am IN LOVE. seriously so beautiful. What is the width of your built in-fireplace-built in wall? I’m wondering how this would look with my plans. Our room is 25ft wide and I just have been fighting with my husband on whether or not a tv goes over the mantel (it doesn’t! It goes on the side!!) you have pulled it off perfectly and I need to prove to him that we can too ? so beautiful! Thanks for sharing!
Hi Jen,
So glad you love it. Each built in unit measure 111″ from fireplace to wall. Hope that helps.
Beautiful work! Could you tell me where those picture frames are from please?
Leila, I purchased these custom.
I love your gallery wall lighting. I’d like to do something similar on the landing of my staircase. Do they produce enough light to replace traditional lighting?
I would add an art light in addition to traditional lighting, not in place of.