Traditional French Country Garden Design-Yard plans
What are the elements that make up a traditional french country garden? This is the exact questions I asked our landscape designer during our first meeting at In Site Design. Inside the home, I feel like I have a firm grasp on design, but when it comes to the yard, I am admittedly lost. This is why we hired a professional landscape designer to enhance the charm of our french country modern home. The yard, or garden, is after all what sets it all off. Today I’m sharing our “french inspired” landscape designs, and how they will evolve into our usable and beautiful yard.
The French landscape can be created in a formal or an informal way. Here are the basics that most French gardens incorporate.
- Order and Symmetry
- Neat and Defined Spaces
- Cool Color Palette
- Stone Elements
Order & Symmetry: Above all else, symmetry and geometry are the main hallmarks of French gardens, imposing order over nature. If divided in half, each side of the garden would be an exact mirror of the other side. French gardens are sectioned off by hedges and topiaries the way walls define spaces. Topiaries are trimmed into ornamental shapes, like balls and triangles. I love the formality created by these intricately designed hedges, but talk about maintenance! One thing you must be committed to when undertaking a french design is time. Will you be the gardener, or will you hire out?
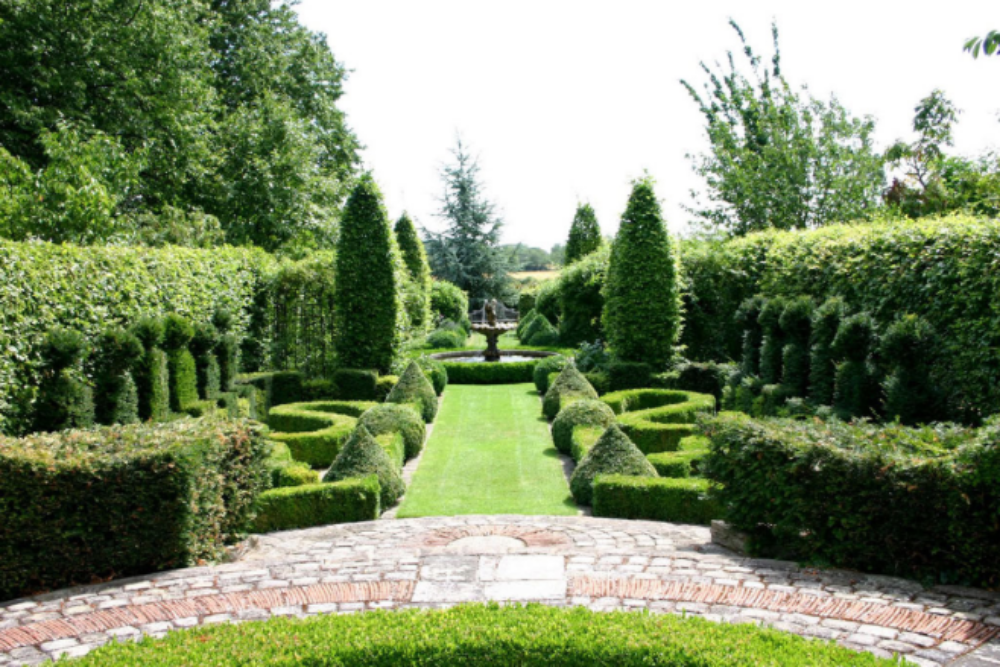
Neat & Defined Spaces: “There is a place for everything and everything in its place!” French gardens are a prime example of this saying. Boxwoods or other shrubbery define the space and keep the edges neat and tidy. Statues, fountains, or pools often stand as a focal point. Complex planting beds usually stand close to the main structure or focal point. Even the grass areas are clearly defined in a rectangular or square shape.
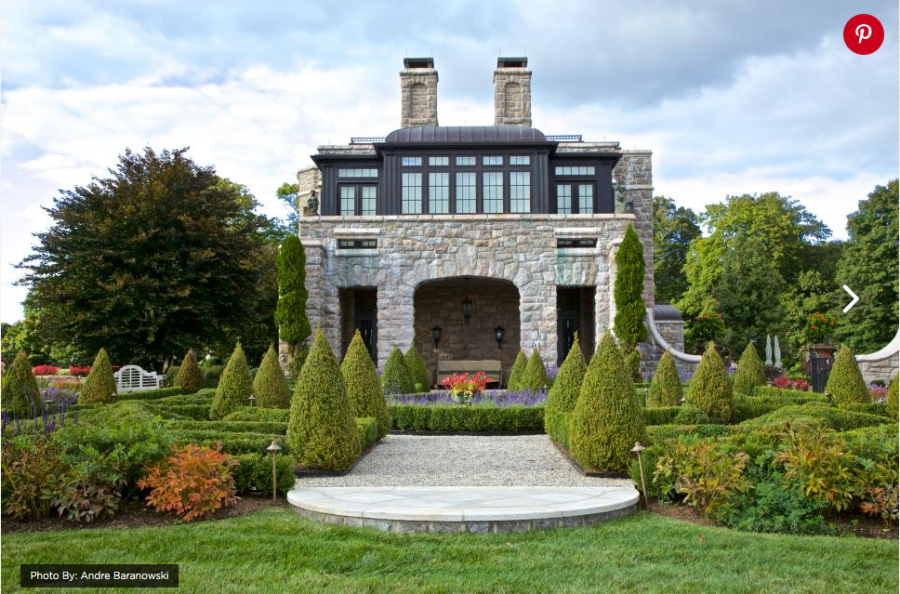
Cool Color Palette: Think Boxwoods and stone gravel pathways. The color pallet was limited by the rarity of flowers back in the 17th century of France. This is why trees, bushes, and topiaries were trimmed into masterpieces. I love color, but there is something soothing about green and gray! I love the look of pea gravel and pavers, but I knew these tiny rocks would be all over my house if I incorporated them into our design. A good designer will always think of function and practicality in addition to aesthetics.
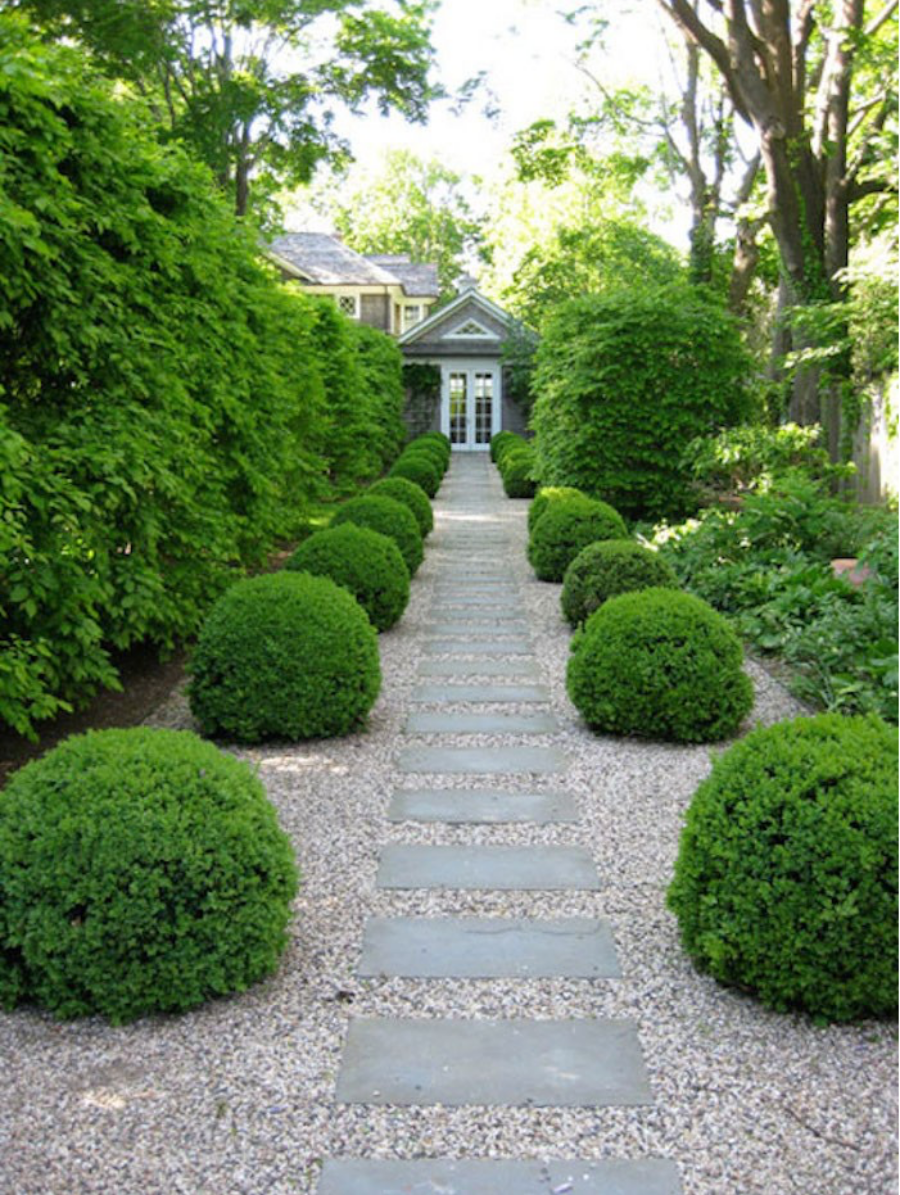
Stone Elements: Stone is an easy element to incorporation into your french garden design. Think gravel pathways, pavers, statues, fountains, terraces, columns, and boarders. Stone elements are used as a point of interest in french garden designs. This is showcased in each photo above in addition to the one below. What do you think… Shall I have a statue made in my likeness??? While I love a good statue or fountain in certain settings, my home is not one of them. It feels a bit too serious for my ordinary life. But hey, that’s just my opinion.
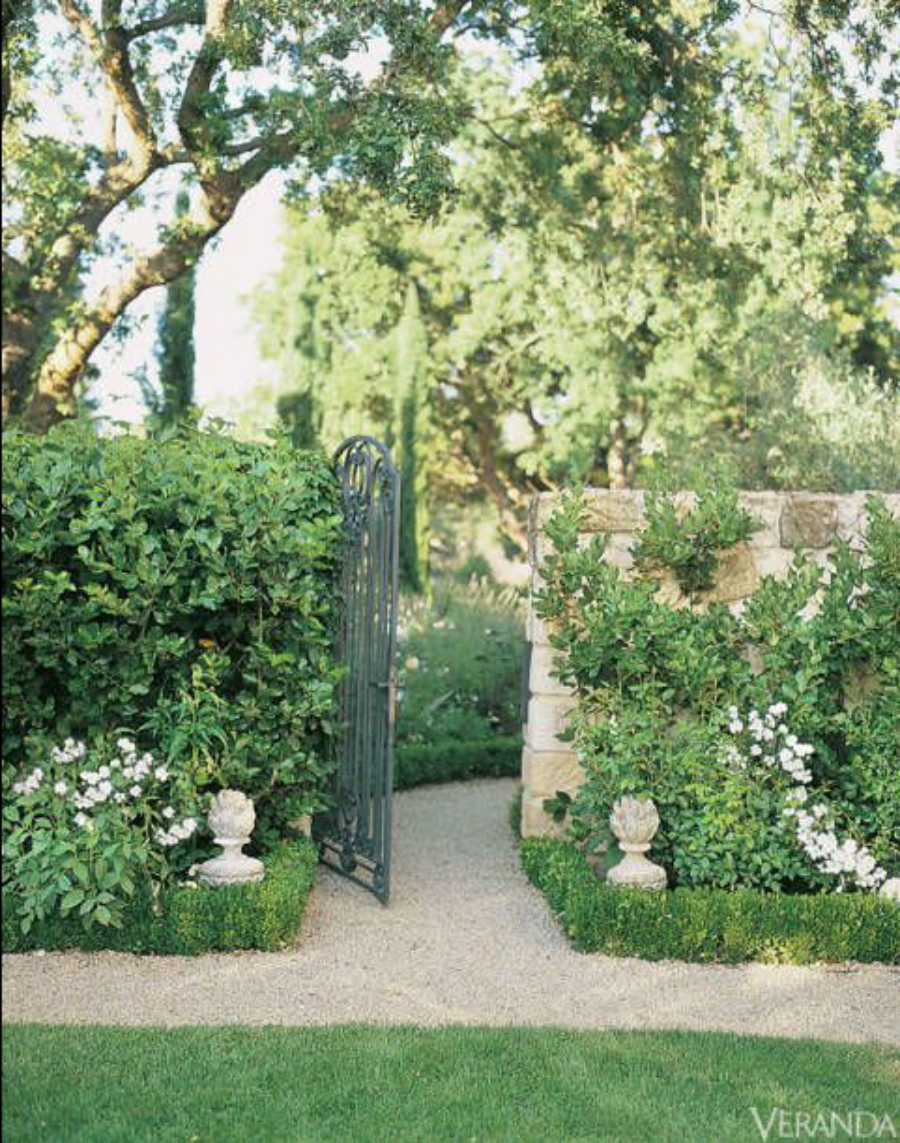
Now let’s see how these 4 elements of french garden design played out on our yard. Our designer (Cory) over at In Site Design Group really listened to our needs and wants and created a gorgeous design that combined both the formal and informal side of french design. Initially we gave him our “wish list” and had him go crazy. He definitely delivered an impeccable design. This was our wish list and this what he came up with.
French country garden wish list:
- Outdoor fireplace
- large second patio with pergola
- Hot tub
- Large grass area for the kids to play
- climbing vines on pergola and chimney
- play ground for kids
- groomed boxwoods
- formal herb, flower, veggie garden
- grand entrance
- paver pathways and driveway
- brick columns in the front yard
- Outdoor cooking space
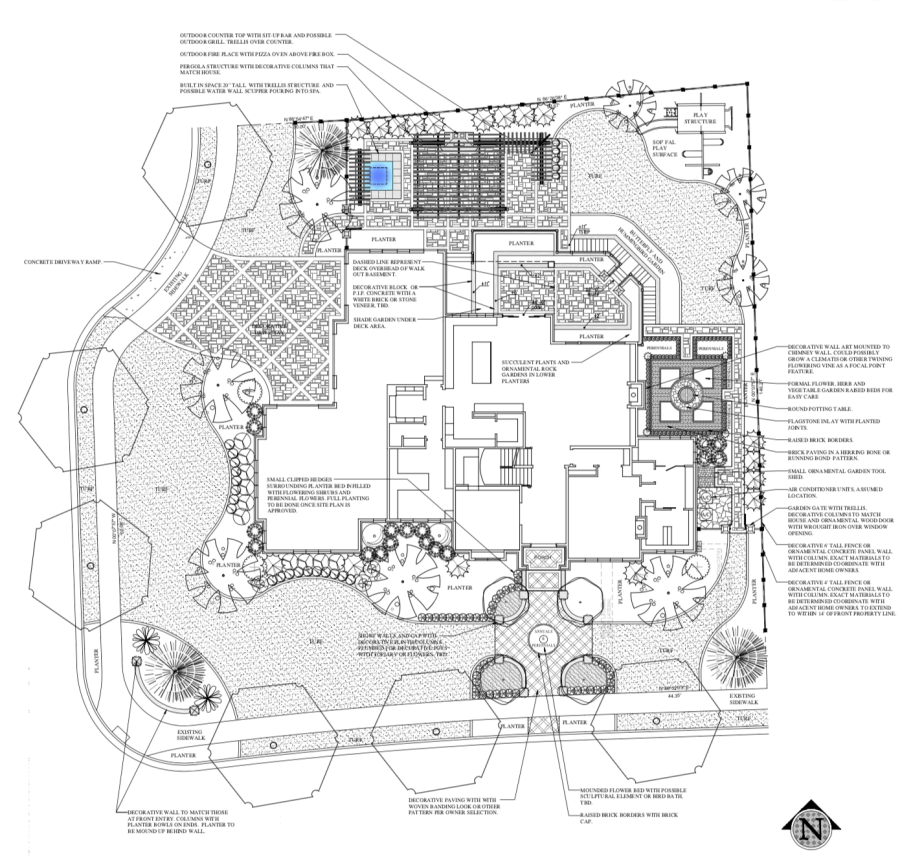
If you have a hard time reading the descriptions of each space, let me help you out. Starting in the front yard, He definitely gave us a grand entrance covered with pavers and bordered with brick columns. In the center stands a sculptural element (very reminiscent of a formal french garden) and beautifully manicured flower mounts. Opening that front courtyard wider then the main entrance of the home definitely gives off a welcoming and grand vibe.
Walking through the arched trellis gate on the right side of the home would lead you to a formal flower, herb and vegetable garden. Can you see the symmetry here? Remember symmetry is one of the key elements of a french garden. Everything in this square garden has its place. In the center lies a potting table. This garden is equip with an ornamental tool shed, decorative wall art mounted to the chimney, climbing vines, and a flagstone walkway. Talk about prestige design…wow!
Past the garden, the yard opens to a large grass area that captivates our view of the mountains. Our home and yard is designed around this gorgeous view. In the corner of the yard, there is even a playground for the kids. I’m fairly certain you won’t find that in any french garden, but come on, we are a growing family! Moving closer to the home, however, a butterfly and hummingbird garden enhances the double staircase the leads to our walk out basement. The stairs add architectural elements as well as function. The symmetrical design bordered by terraced planters is definitely french. . This not only captivates the cool color palette and stone elements of french design, but also creates neat and defined spaces. From the basement looking up, you don’t just see a staircase leading to a yard, you see architectural interest created by stones and escalating gardens.
The house was designed with a covered patio off the kitchen. My family loves to be outside, and with the mountain views from our property, we wanted more entertaining spaces outside. In this design, a second outdoor patio opens just below the covered patio. Paver stones of various gray tones define this entire space. A pergola extends over the entire middle section creating ambiance for our outdoor fireplace. I think we will be spending a lot of time here! Our designer even incorporated the hot tub to the left and a second cooking station to the right. I think they gave me everything on my wish list and more! Even the driveway is turned on a diamond grid and layered with pavers. Talk about dream yard right!?
We are sitting on a 1/2 acre lot. Our city ordinances require our home to sit 25 ft from the road, leaving us with a smaller backyard than we have right now. Believe it or not, the number one priority on our wish list is a big open space for our kids to run around. In the end, we decided to cut back on the second patio dimension leaving more grass area in the backyard for open play. As much as I love that garden on the right side of the home, my brown thumb wouldn’t keep it up (a truth I had to come to terms with), and the second cooking station seemed too far from the home to get much use.
Although I love the formality of the sculptural detail in the front yard, it felt a bit stuffy and overdone. I love a french ascetic, but sometimes too formal gets a bit unlivable (in my opinion). Below is what the modified version of our “wish list french garden” looks like.
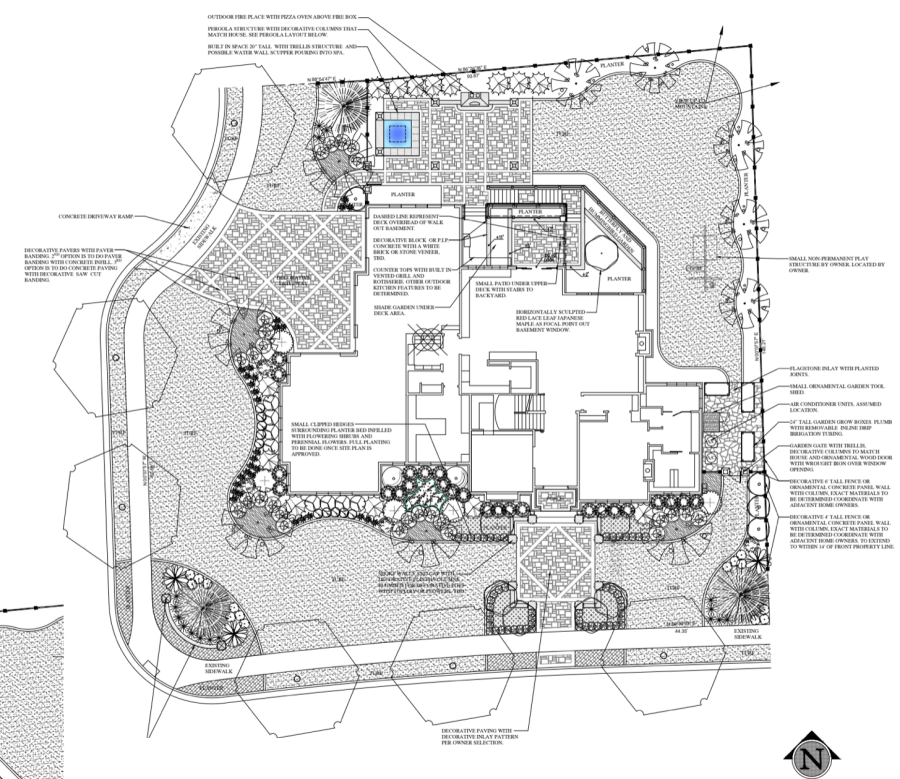
With the shrinking size of the second patio and the removal of the formal garden, our open grass area doubled in size. No regrets here. They removed the sculpture from the front patio and created a diamond pattern in the pavers. Honestly there are still a few tweeks we made even after this modified design was revealed. I absolutely love the design, but budget is a hard truth that has to be dealt with. We got rid of the hot tub (even though we both wanted it) and the front patio is no longer being constructed out of pavers. I am keeping the replacement material a secret until its done, but I am so excited about my more budget friendly material. Its going to be amazing! The driveway will no longer be formed from pavers either. I love the look, but the cost adds up quickly. Instead we are pouring our driveway out of concrete, but keeping the diamond design. We also removed one of the staircases and shrunk the size of the basement patio. In reality, I know that we won’t spend any time there, but the added light of a walkout basement is priceless.
If you’d like a real life example on how to incorporate french garden design in your own yard, check out my friend Kristy’s recently updated garden. I just love her topiaries and symmetrical design plan. Click here to see Kristy Wicks french garden. Here is al little peek.
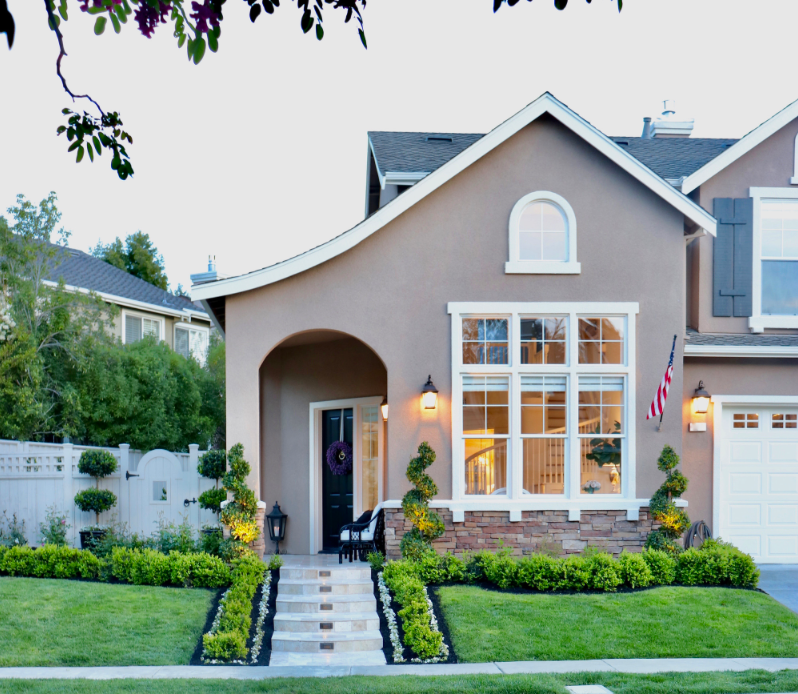
Even though our new yard design doesn’t contain all the elements on our wish list, I know it will still give a good nod to traditional french country design. I am a firm believer that designing within a budget will bring more happiness then overextending. Stay tuned to see our yard come to life this summer. Once our french country modern home is complete, this yard is GAME ON! Click here to stay in the loop on our building progress!

 Add to favorites or read later
Add to favorites or read later
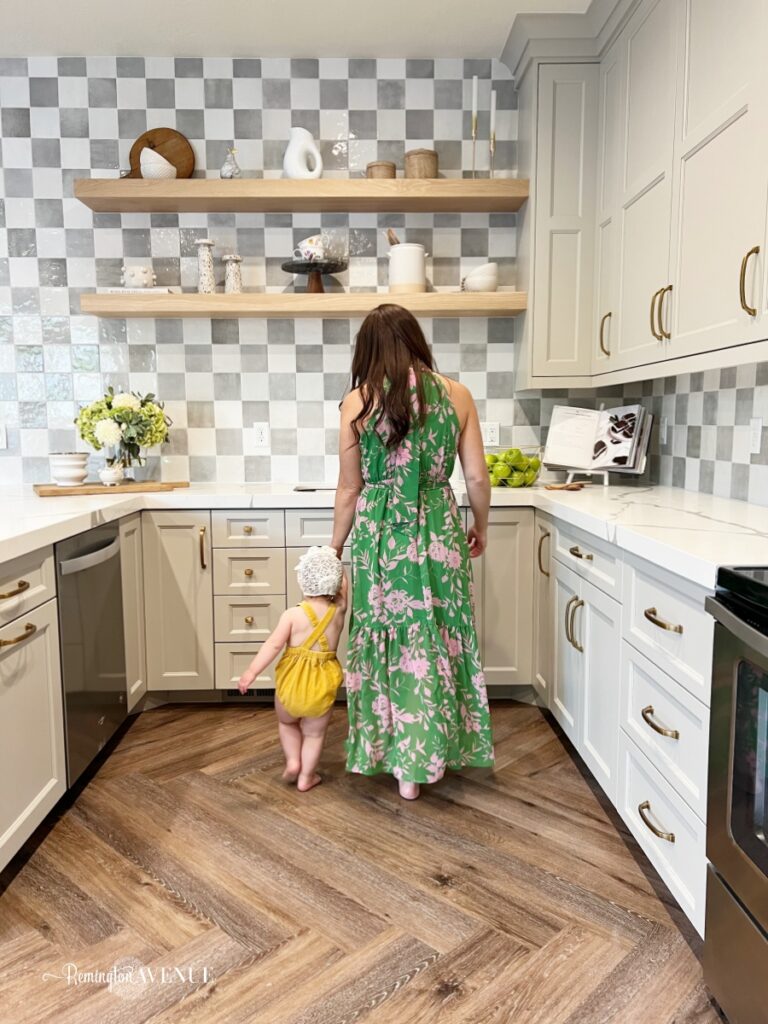
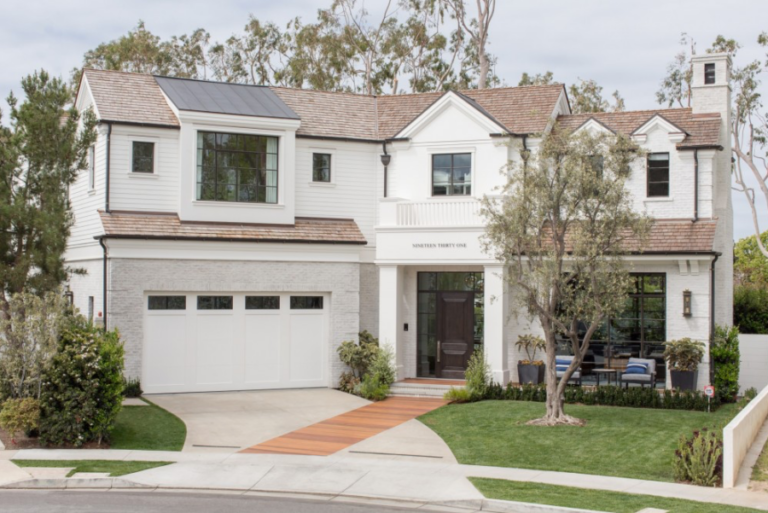
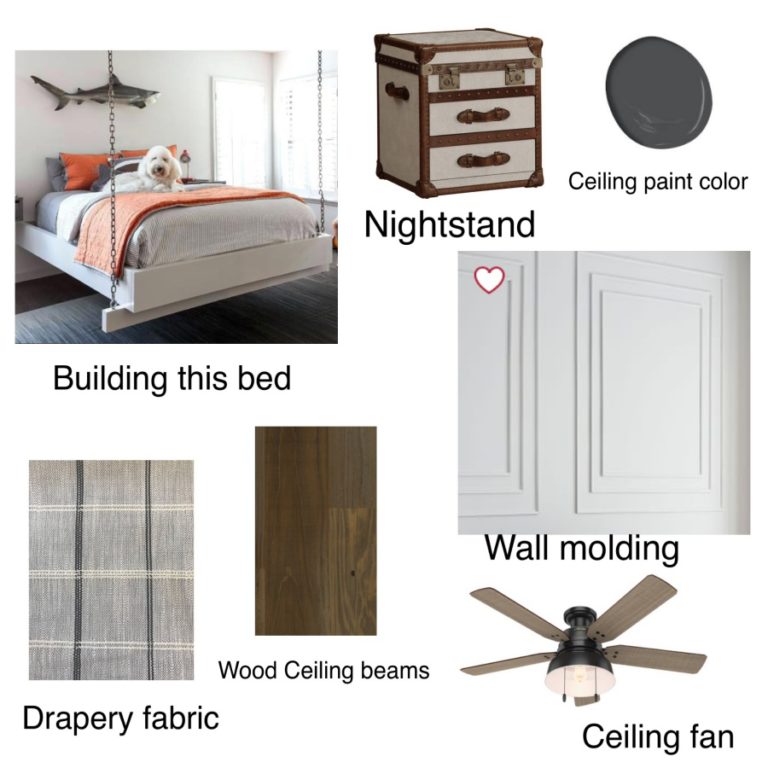
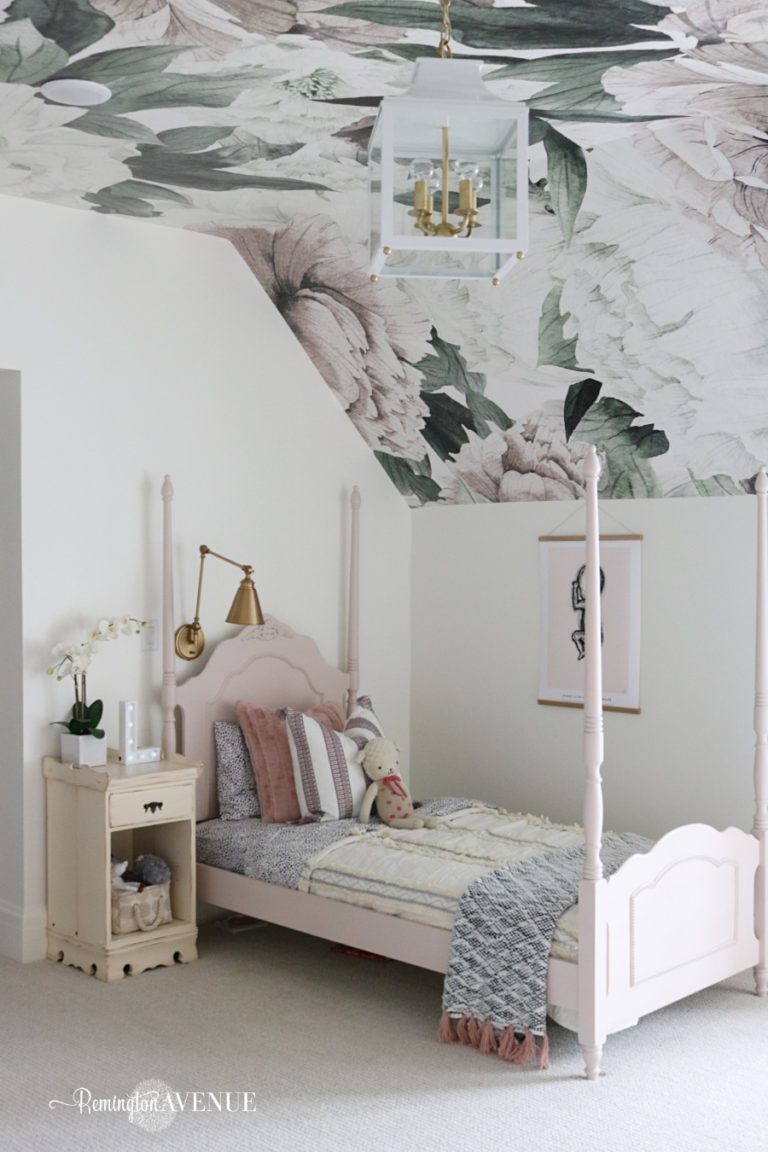
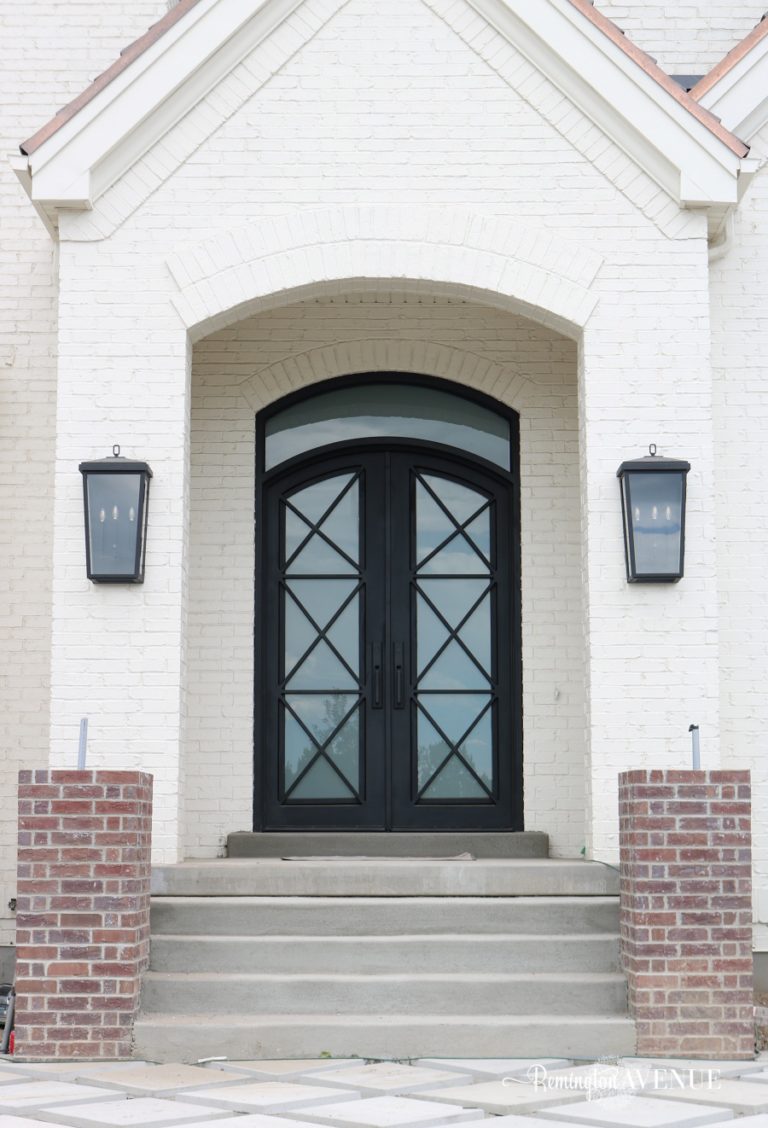
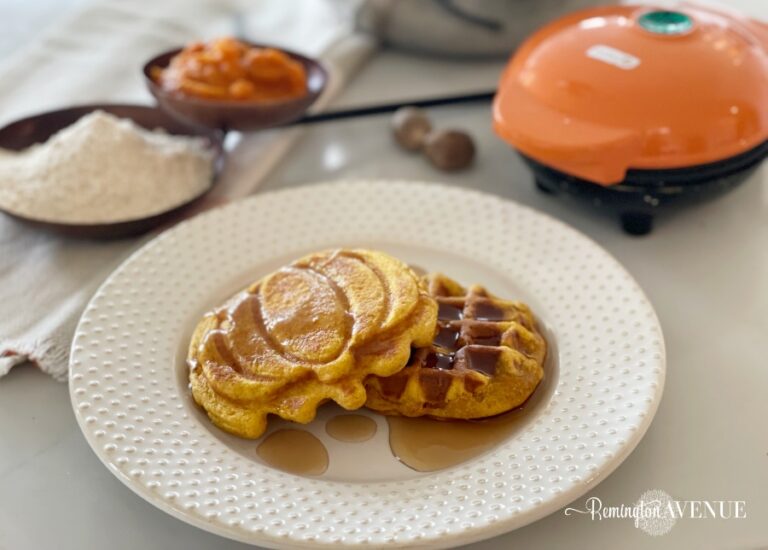
Love it so much and cant wait to come over and hang out in this gorgeous garden space! So happy for you!
Yes please do!!
A flowering tree, flowering bush and variety of flowers from bulbs that all come back year after year after year!!!
That would be so lovely!
That would be heaven
Hi Mysha,
I am so excited to see your finished outdoor space – and follow along with the process. The plans look AMAZING. 🙂 Also you are so sweet to include me in your french garden inspo! I just love you. xx
Love your yard design. You have done a wonderful job transforming your home. Thanks Kristy.