French Country Modern- drawings to framing
Hello friends and Happy Holidays! I have received so many questions about the new build and progress that I thought I’d share with you the latest on our French Country Modern. It’s been about a month since I shared the design plans and some exterior finishes. Click here to read that post. This time I am happy to report those drawings have transformed into framing that resembles a glimpse of our future French Country Modern Home.
Let me start by saying how thrilled I am to be designing a building our very first custom home. My husband and I have transformed and remodeled 2 of our homes, but building is a brand new adventure. I love the freedom to do whatever I want and bring my visions to reality. That comes with so many decisions and details that you wouldn’t even think of. Like what color you want the hinges on your doors and where you want electrical outlets. Ok truth be told, I have thought of those before, but that’s because Im slightly crazy about design. Point is, be prepared to make a lot of hard choices… fun but hard! I will do my best to update you on the process behind a lot of the design that happens at our French Country Modern Home. Also, be sure to follow me on Instagram, where I share constant updates in my daily stories.
French Country Modern- drawings to framing
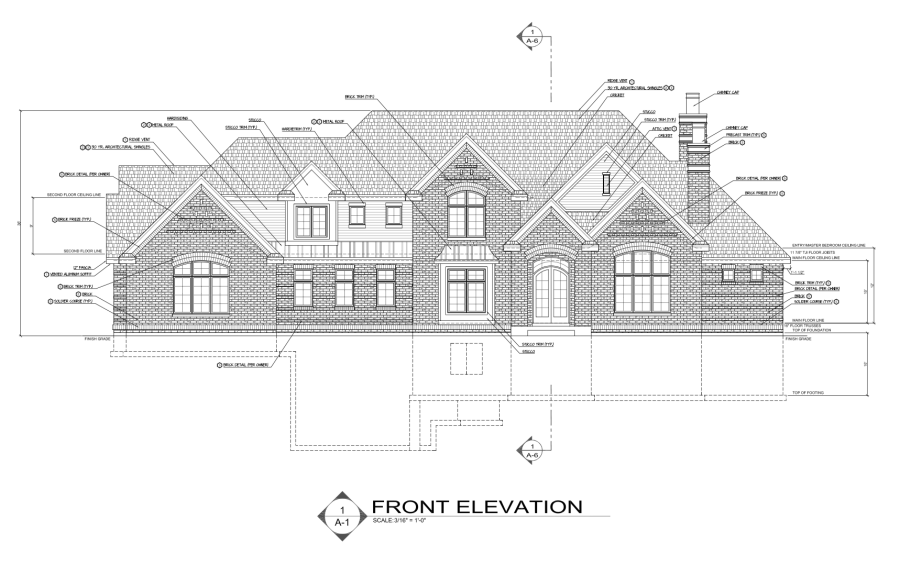
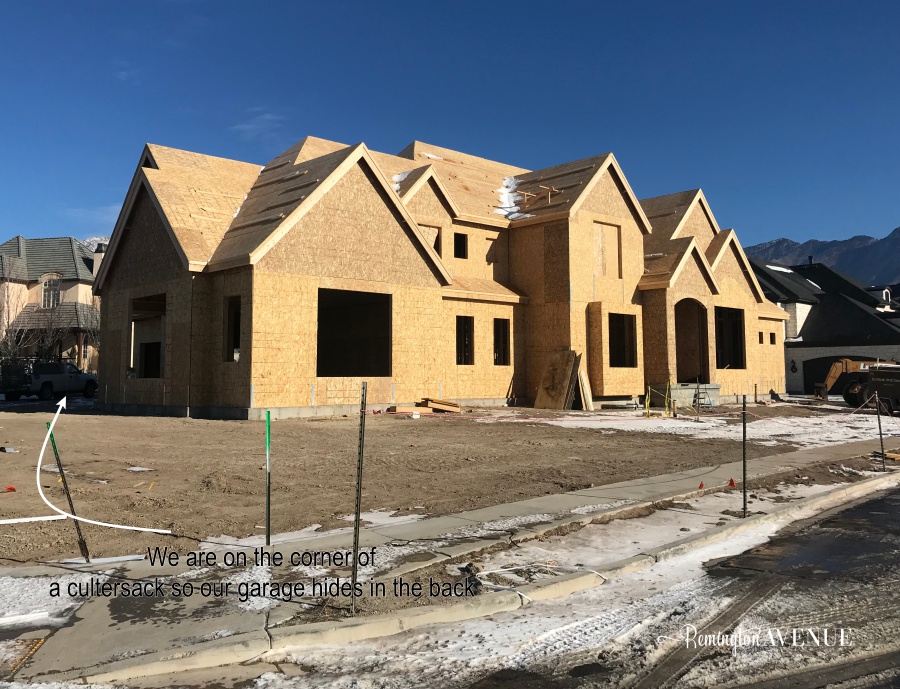
Did you notice I already made a change from the plans? I love french country style homes, but I wanted our home to be a slightly more modern version of the classic. I decided to square off all the windows and just leave the door with the eyebrow arch.
Speaking of the front door, let me spill my plans for that. I definitely had a vision of what I wanted there. While I love a beautiful custom wood door, Iron doors can be less expensive and offer major durability and endless designs. I drew up a very simplistic design and sent it over to Josh at Visionmakers International.
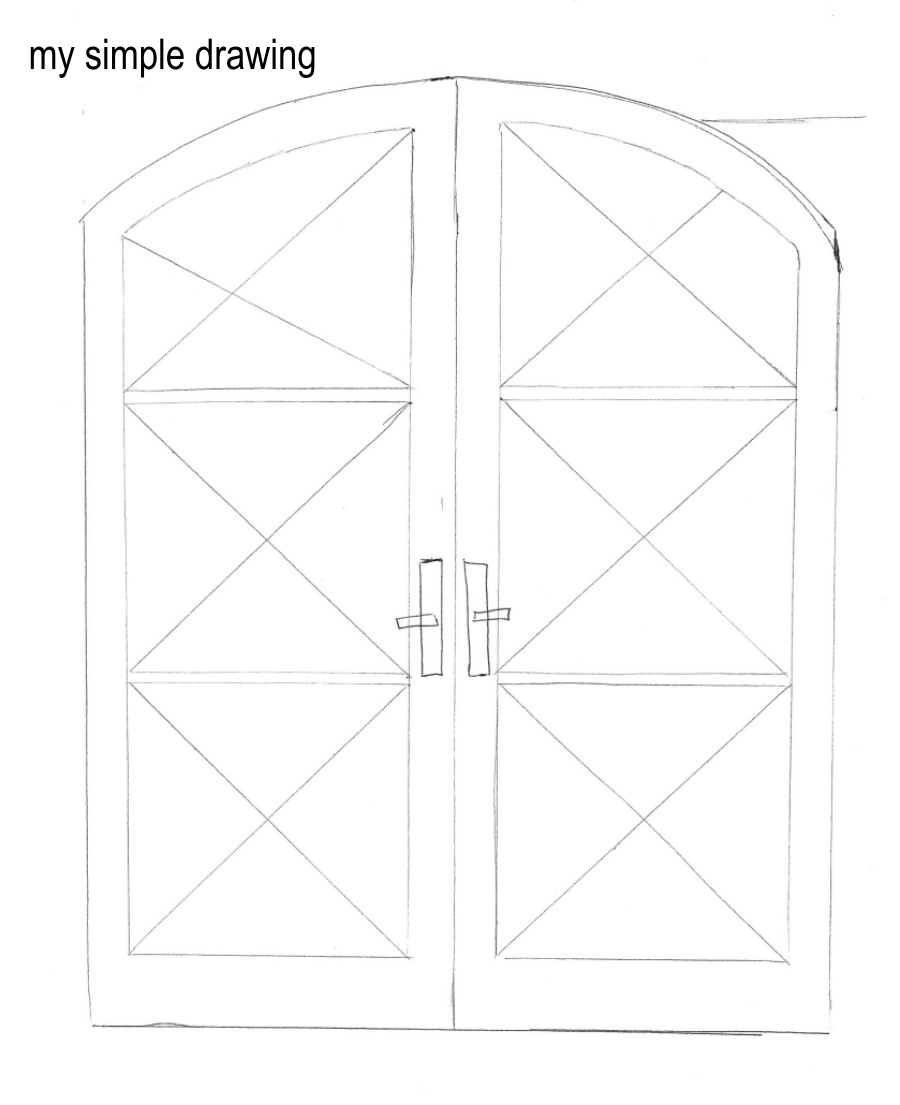
The door has been ordered and I will have a full blog post on the design and installation of my front door soon. I can’t wait to see how it turned out. For now hopefully this helps you get a visual of the glass and metal design.
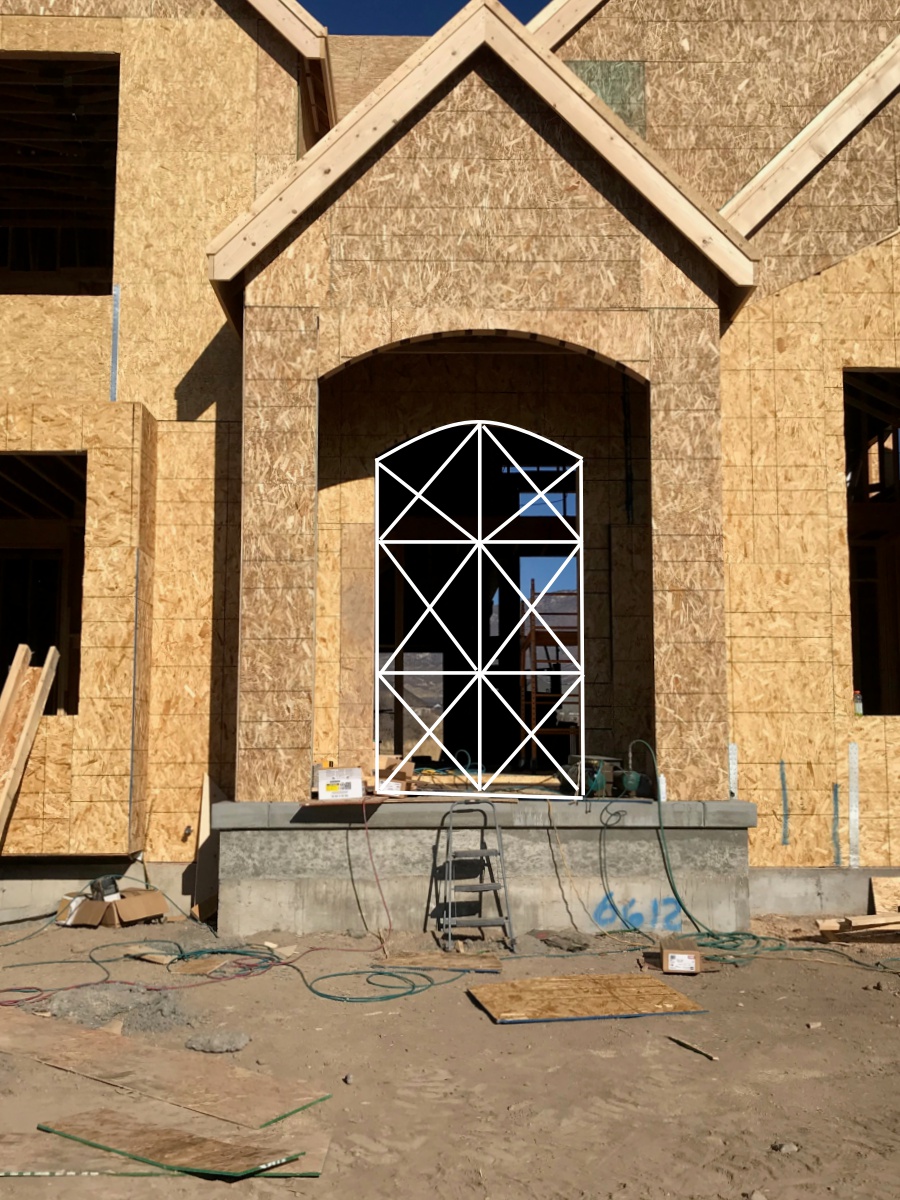
This is the view from the entrance. The stairs will switch back up to the left and extend into a bridge that looks over the entry way and the living room side. I shared a little peak at my stair rail design on my Instagram stories, but it has evolved since then. More on this original design later!
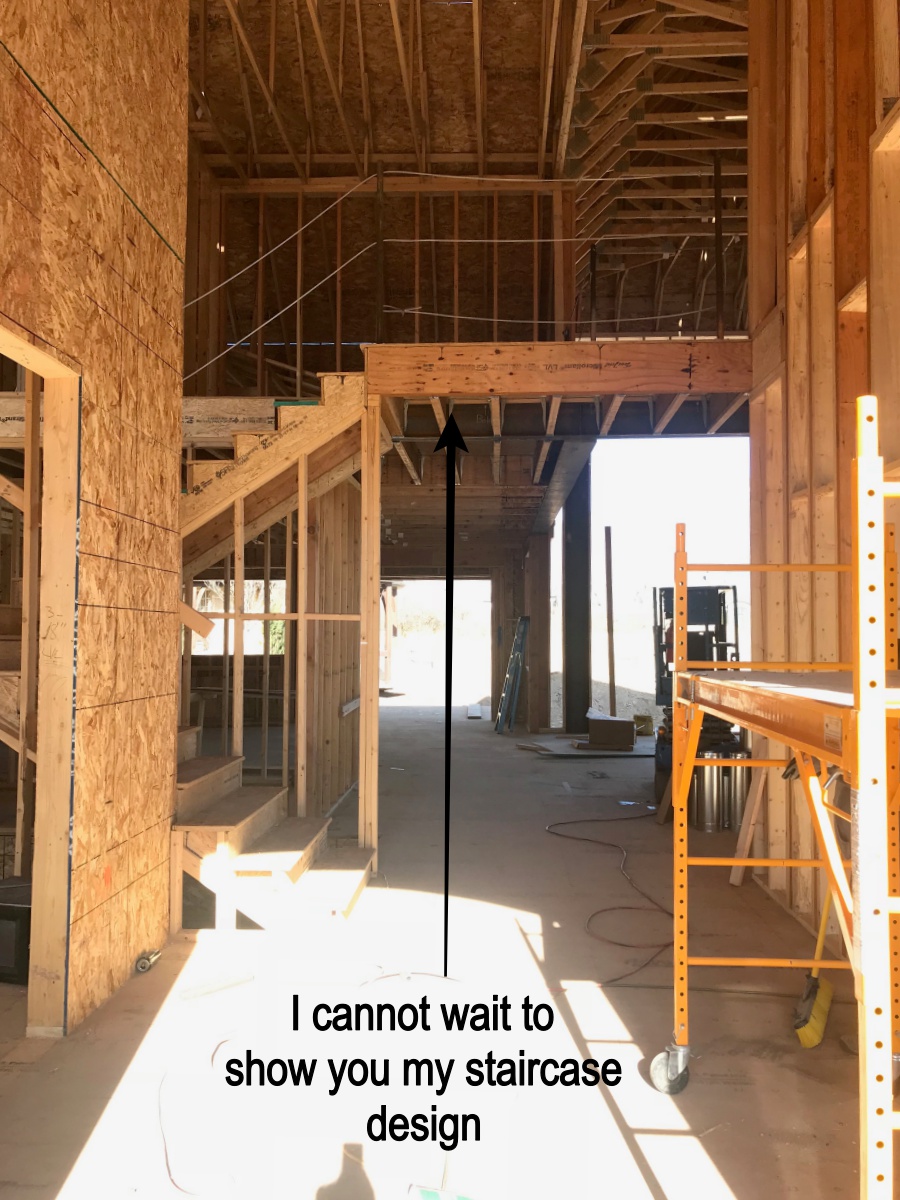
In my living room I have a fireplace that extends from floor to ceiling. It will be covered in painted white brick to match the outside of the home. I am still designing the built-ins that will flank the fireplace on each side. I’m toying with the idea of benches at the bottom of each shelving unit. Aside from adding extra seating when entertaining, I think it may add a touch of coziness to the space. What do you think? Yes or no?
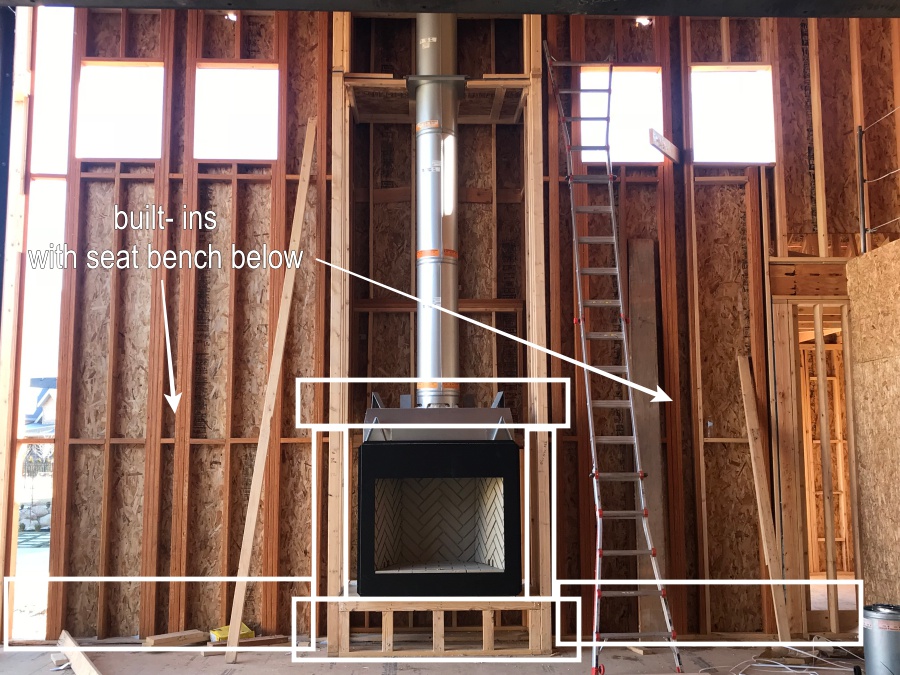
The fireplace surround will either be cast limestone or cement… a traditional french country design. I am still tweeking it a bit, but I will share the pro’s and con’s on both those materials later. For now, I’ll share a couple inspiration photos. The end design will combine elements from both of these beautiful fireplaces that I discovered in the Utah Valley parade of homes last year.
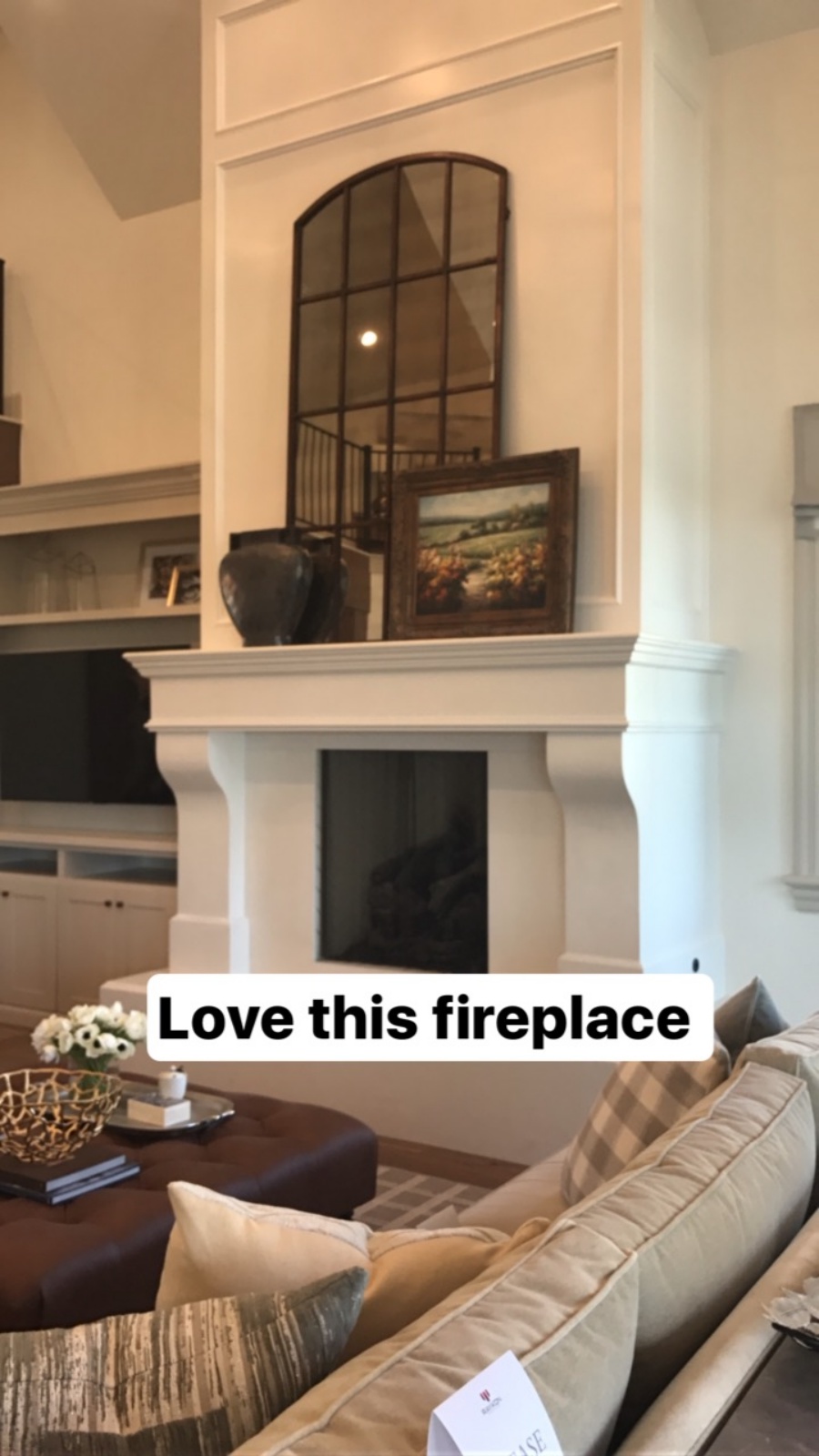
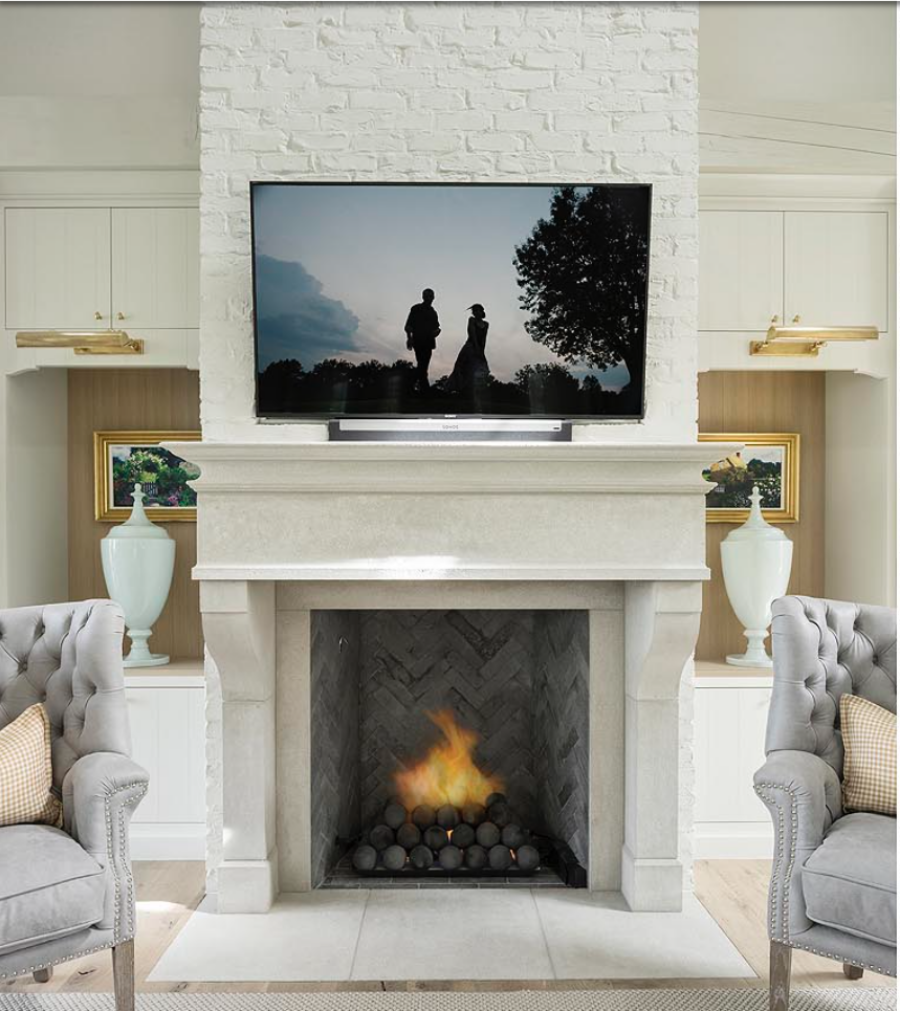
The real showstopper of the living room is the natural view of the Utah mountains. The moment frame (steal beams) perfectly captivate the gorgeous view. A moment frame consists of a system of columns and beams that are connected to one another with fully and/or partially restrained moment connections. Basically this type of engeneering is needed in large open spaces where there are limited or no place exists to add shear walls or braced frames without compromising the space.
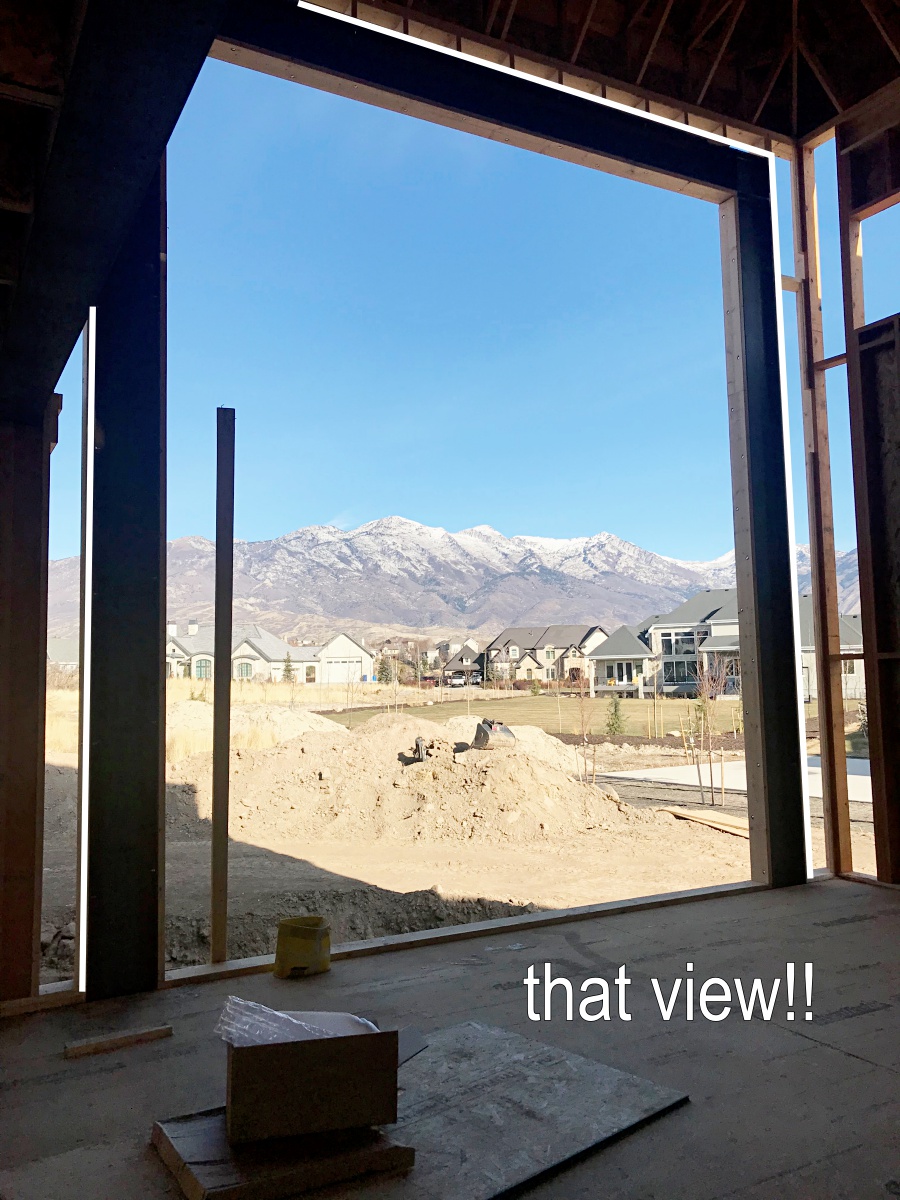
The beautiful steal framing allows for a series of windows along the back of the house. It’s all framed in and the windows are supposed to be installed while we are in Hawaii over the New Year. That will be so exciting to come home to!
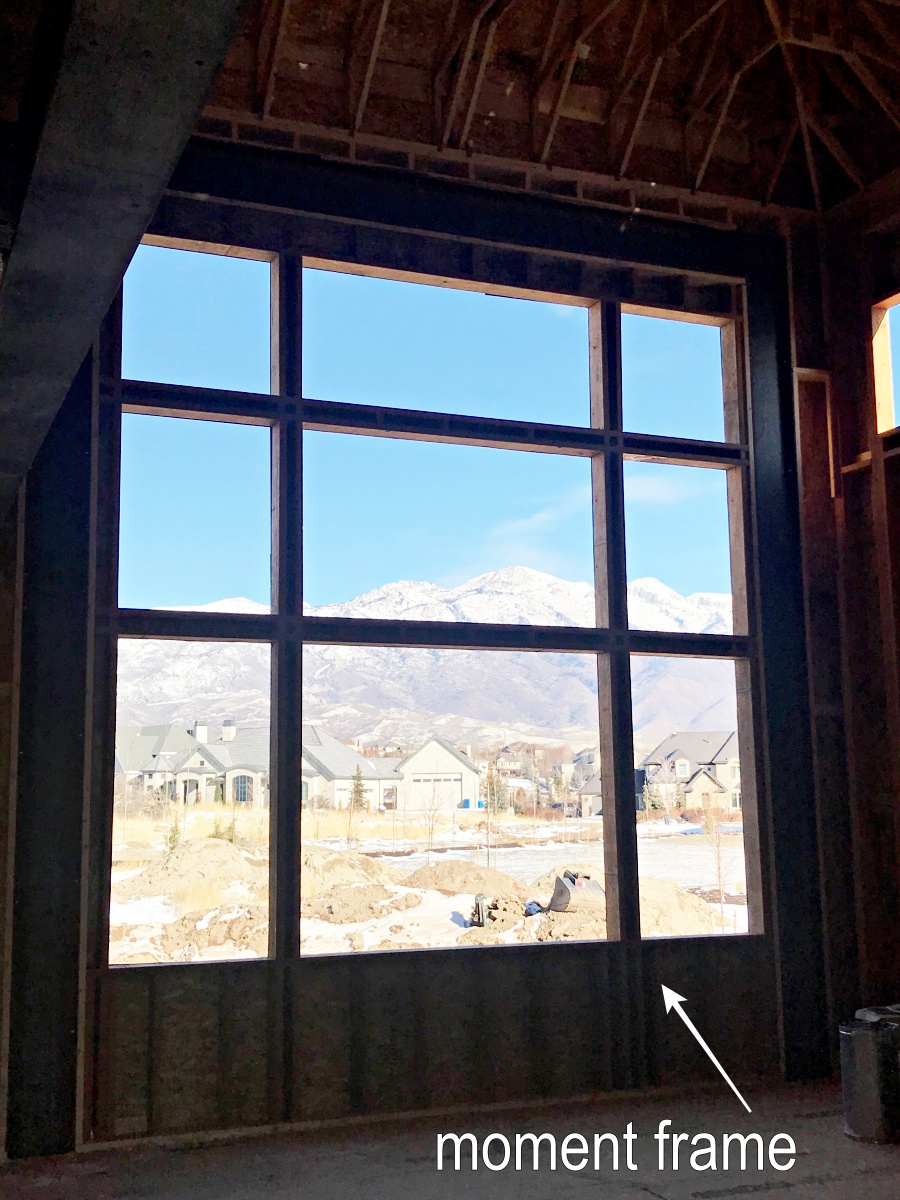
After much research and comparisons, we finally settled on Lincoln wood windows with a black grid design. I fell in love with the look of steel framed windows, but when I saw the price tag I knew they weren’t an option. Once the windows get installed, I will share how we got the same look for much less! The dining nook will showcase a 3-panel french door with traditional black grids. I drew in some lines so you could get a feel for the overall look. The original plans also didn’t call for a window in the corner below, but how could I not captivate that view from every angle? The kitchen and living room were designed around this mountain view…actually the whole house for that matter!
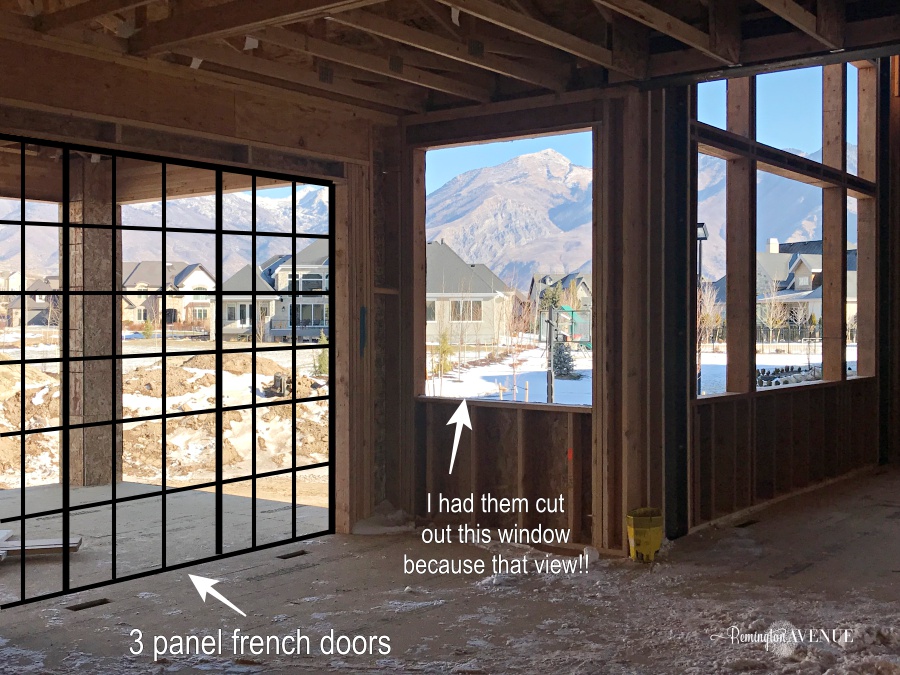
Aside from the 2-story view windows in the living room, all the windows will carry the black grid design. I added a roman X detail on the top transoms for a little extra flair. You will find this X detail and diamond design repeated throughout my home in various materials.
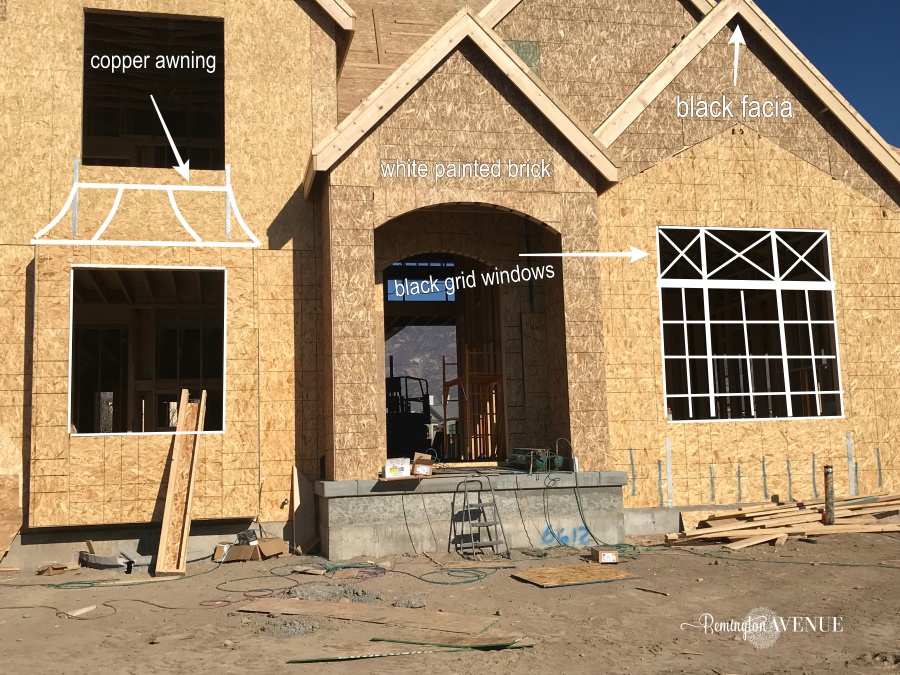
From here on out you can count on construction and design updates throughout the year. Once we pass our 4-way inspection it’s GAME ON! A big milestone in the construction of a custom home is the passing of a 4 way inspection. This process brings a city inspector out to the house to inspect the rough framing, electrical, plumbing, an mechanical.
Please let me know in the comments section below what topics specifically you’d like me to cover along this construction journey. I will be sharing design plans & inspiration, mood boards, splurge vs. steel choices, and the process behind it all. Next stop will be windows…how to save money and still get what you want!
Until next time, Happy new years from Hawaii!

 Add to favorites or read later
Add to favorites or read later
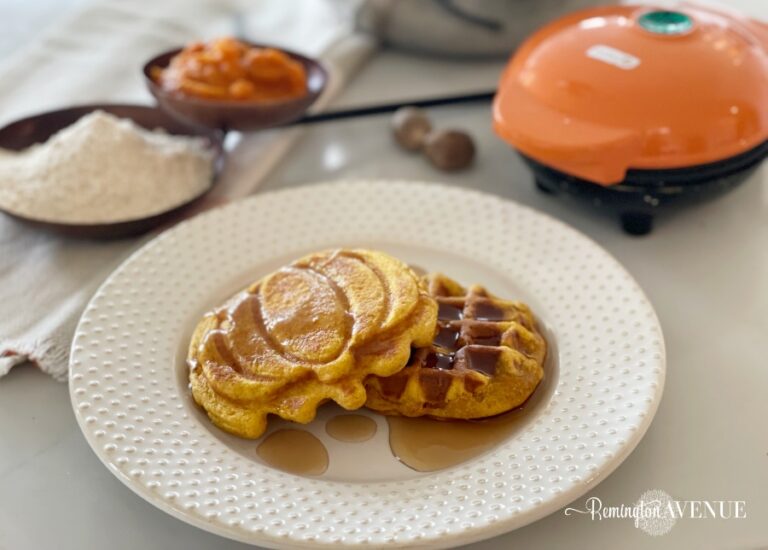
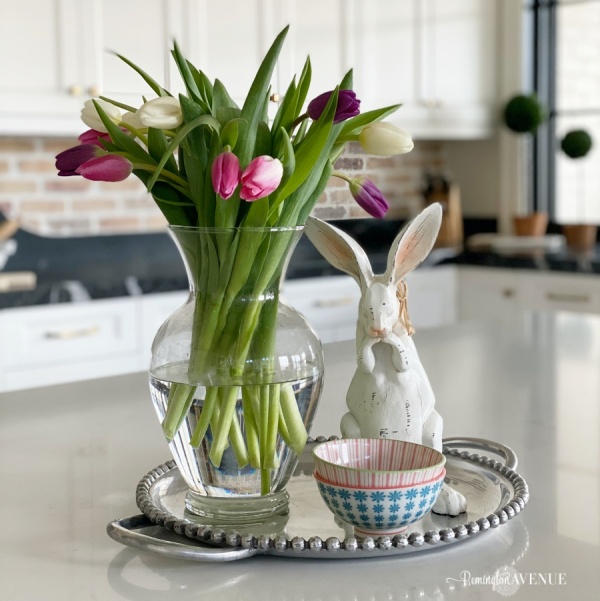
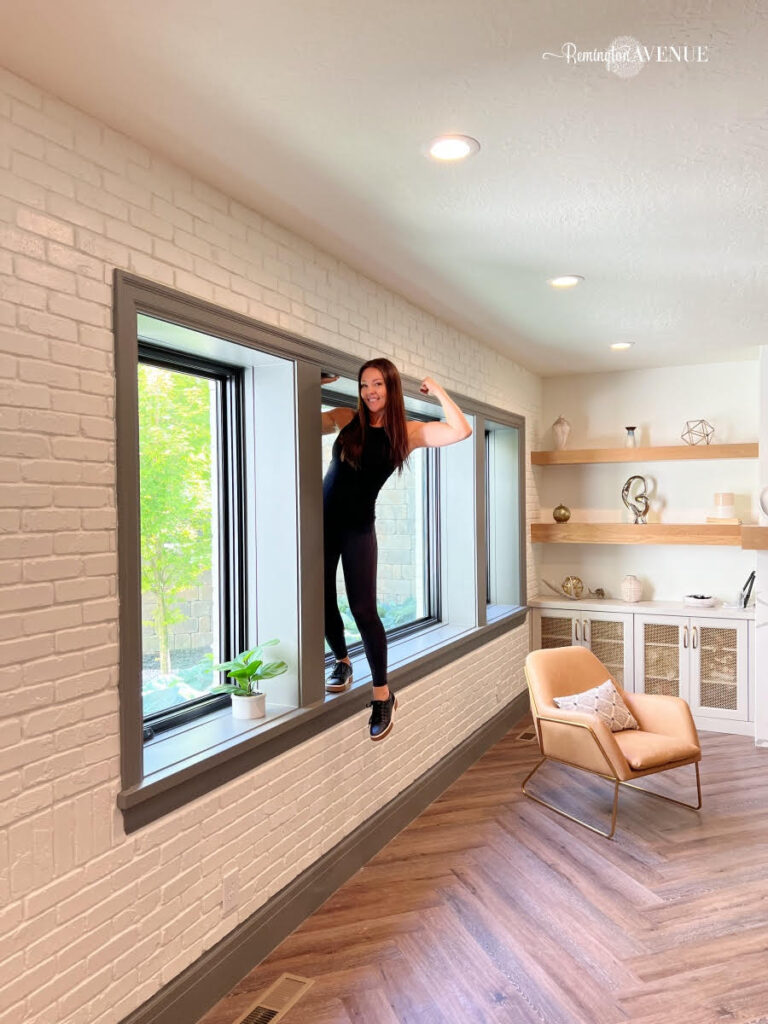
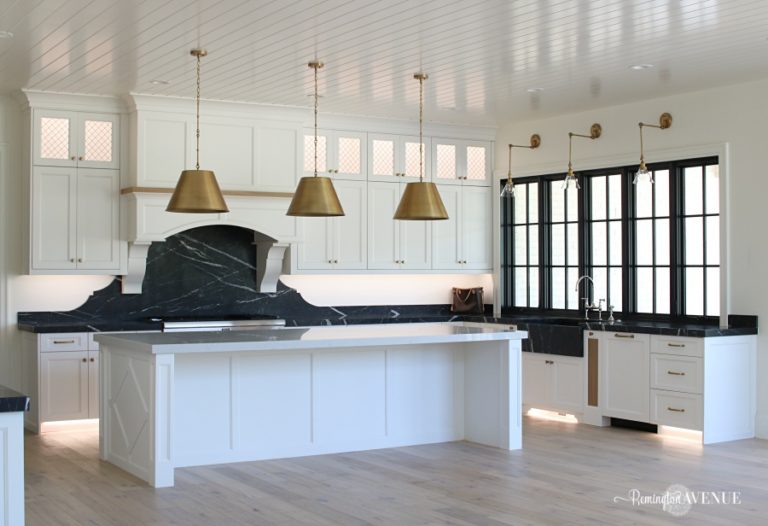
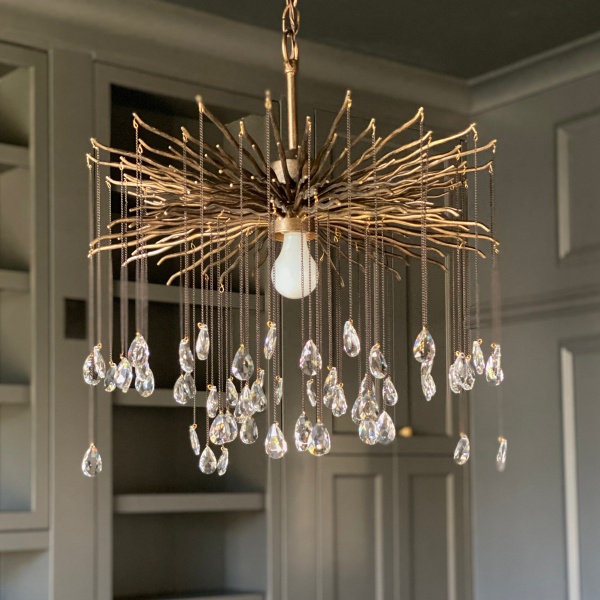
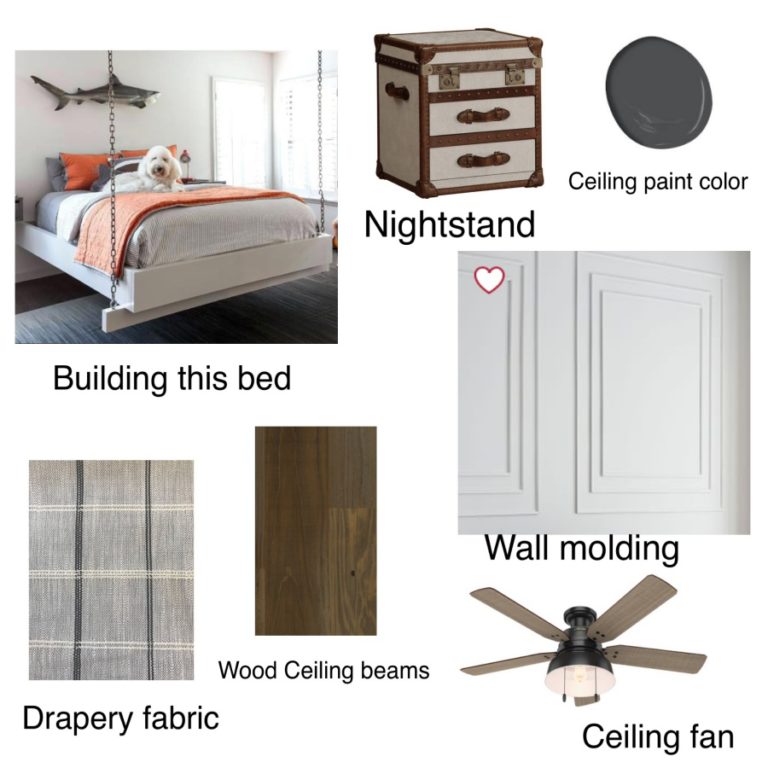
Mysha, it’s going to be AMAZING!!!!! And I LOVE our bench seats beside the fireplace-you cannot go wrong! Extra seating AND storage for all of our blankets and receivers, etc. Love seeing your progress 🙂
Misty thank you so much. so glad you like that idea too.
Beautiful home! I’m currently looking for a designer, and was wondering who designed your home?
Hi antonio, I designed my home with the help of an architect. My architects is Joe Carrick Design
I absolutely love that you are sharing your home building journey with us! And while the structural details are amazing, I honestly cannot wait to see the design features you create inside! Your talent is an incredible gift. Excited for the year ahead!
Kelly,
Thank you so much and I am so glad you are finding inspiration here. I too am excited to get to the design phase!